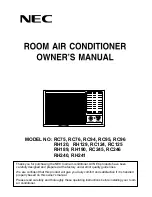
26
Single Zone High Efficiency W
all Mounted Installation Manual
Due to our policy of continuous product innovation, some specifications may change without notification.
©LG Electronics U.S.A., Inc., Englewood Cliffs, NJ. All rights reserved. “LG” is a registered trademark of LG Corp.
REFRIGERANT PIPING CONNECTIONS
Connection Limitations
Single zone systems consist of one outdoor unit and one indoor unit. One of the most
critical elements of a single zone system is the refrigerant piping. Table 14 lists pipe
length limits that must be followed in the design of a Single Zone Wall Mount refriger-
ant pipe system. Refer to Figure 27 for maximum length and elevation of piping.
Table 14:
Single Zone High Efficiency Refrigerant Piping System Limitations
Pipe Length
(ELF = Equivalent Length of
pipe in Feet)
Longest total equivalent piping length
LS090HSV4 LS120HSV4 LS180HSV4
65.6
65.6
98.4
Shortest total equivalent piping length
6.6
6.6
9.8
Distance between fittings and indoor units or outdoor units
≥20 inches
≥20 inches
≥20 inches
Elevation
(All Elevation Limitations are
Measured in Actual Feet)
If outdoor unit is above indoor unit
32.8
32.8
49.2
If outdoor unit is below indoor unit
32.8
32.8
49.2
Additional Refrigerant Needed (oz/ft)
0.22
0.22
0.38
Figure 27:
Single Zone System Layout
Outdoor unit
Indoor unit
A
B
Outdoor unit
Indoor unit
A
B
Max Length = A
Max Elevation = B
Unit = Feet
Refrigerant Piping System Limitations/Installation
Vinyl tape (Wide)
• Apply after carrying out
a
drainage test.
Saddle
Gas side piping
Liquid side piping
Additional drain pipe
Vinyl tape (Narrow)
Drain Hose
Base Plate
Air Outlet
Air Inlet
Connecting cable
Tubing Cover
Sleeve
Bushing-Sleeve
Putty(Gum Type Sealant)
Bend the pipe as closely
on the wall as possible,
but be careful that it
doesn't break.
Installation plate
Installation Overview
Additional accessories/parts/tools that will be
needed for installation but are not provided by LG.
Figure 28:
Installation and Piping Connection Overview
Figure 29:
Pipe Support Lengths - Outdoors
Installation
Duct Free Single Zone Wall Mounts are a one-to-one system. There is a direct piping connection between the outdoor unit and the indoor
unit. Figure 28 Illustrates the basic pipe connections between the outdoor and indoor unit. Refer back to this illustration as you proceed with
pipe connections. This illustration shows the indoor unit being installed at a higher position than the outdoor unit, however, should you install
the outdoor unit at a higher position than the indoor unit, the basic pipe connections should be the same.
Refer back to the table within the
“Connection Limitations”
section (above) for specific length limitations in conjunction with outdoor unit
and indoor unit positioning.
A
B
Pipe
Clamps
A + B
≈
12”–19”
• As you proceed with the piping connections be sure to adhere to pipe support
spacing lengths as shown in Figure 29 below. Refer back to “Pipe Supports” sec-
tion for in-depth information regarding using elbows, clamps and pipe supporting
materials.
• Always adhere to state and local codes regarding piping and accurate support
spacing along the outdoor pipe line.
















































