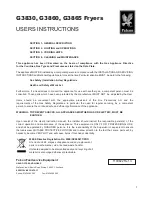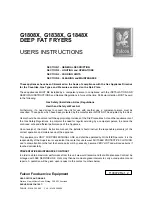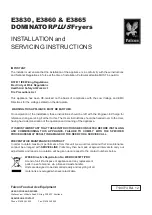
15
INSTALLATION
ENGLISH
Installation Spacing for Cabinet
For cabinet installation with a door, minimum ventilation openings in the top of the cabinet are required.
-
Description
Dimension/Clearance
A
Depth of Ventilation Opening
2
7
″
(178 mm)
B
Back Clearance
2
5
″
(127 mm)
C
Depth
30 1/8
″
(765 mm)
D
Front Clearance
2
1
″
(25mm)
E
Side Clearance
2
1
″
(25 mm)
F
Width
27
″
(686 mm)
G
Clearance to Top of Cabinet
2
9
″
(229 mm)
Summary of Contents for DL X670 Series
Page 32: ...32 OPERATION Low No Heat Air Heat Setting Label Directions ...
Page 61: ...61 Memo ...
Page 62: ...62 Memo ...
Page 63: ...63 Memo ...
















































