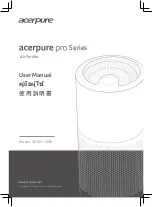
20
MULTI/SINGLE
Indoor unit
ART COOL Mirror
8. Installation
8.1 Selection of the best location
• The place where room air circulation is good.
• Do not install the unit near the door.
• There should not be any obstacles to the air circulation or installation. Ensure the spaces from the wall, ceiling,
or other obstacles.
• The place where the indoor unit can be connected with outdoor unit easily.
• The place where the unit is leveled.
• The place shall allow easy water drainage.
• The place where bear a load exceeding four times of the indoor unit weight.
• The mounting ceiling or wall should be solid enough to protect it from the vibration.
• The place where the unit is not affected by an electrical noise.
• The place where noise prevention is taken into consideration.
• The place where the maintenance space for product is sufficient.
• There should not be any heat source or steam near the unit.
• Please read the instruction sheets completely before installing the product.
• When the power cord is damaged, replacement work shall be performed by authorized personnel only.
• Installation work must be performed in accordance with the national wiring standards.
• Teach the customer the operation and maintenance procedures, using the operation manual. (air filter cleaning,
temperature control, etc.)
More than 100 (3-15/16)
More than 100 (3-15/16)
More than 200 (7-7/8)
[Unit : mm(inch)]
Summary of Contents for AM07BP NSJ
Page 1: ...Indoor unit R32 Heat Pump 50 60Hz 0CTI5 02A Replaces 0CTI5 01C P No MFL67502513 ...
Page 140: ...MULTI SINGLE Indoor unit 3 Dimensions 14 Ceiling Mounted cassette 4 way ZTNW18GQLA0 CT18R NQ0 ...
Page 141: ...3 Dimensions 15 MULTI SINGLE Indoor unit Ceiling Mounted cassette 4 way ZTNW24GPLA0 CT24R NP0 ...
















































