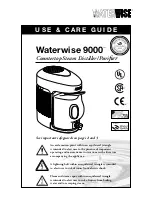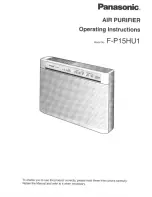
Attachment screw
subbase to side panel(2)
Attachment screw
subbase to Wall sleeve(2)
Adjustable Side
Extension Panel (2)
Wall Sleeve
Insulation
Electrical Subbase
Leveling Bolt
Access Covers
Leveling bolt
Accessories 76
Mechanical accessories
6RWU0-0
5
B
PTAC
Installation Procedure:
1. Disconnect all power to unit.
2. Mark the hole location on sleeve then drill 1/8in holes.
See Fig. 2 for hole dimensions on sleeve.
3. (Optional) Adjustable side extension panels can be
attached to cover open space left between subbase and
wall.
4. Attach side extension panels to subbase using one black
screw on each side so that panel end extends dimen-
sions from the subbase.
5. Bring power into the subbase electrical junction box using
one of the knockouts for conduit connections.
6. Take electrical junction box cover off and use field sup-
plied wire nuts to connect power to receptacle wires. See
Figure 3.
7. Attach subbase to wall sleeve. Subbase has side tabs for mounting the subbase to sleeve. Be sure hole on the side tab is
lined up with the pre drilled hole on side of sleeve. Once holes are aligned, attach subbase to sleeve with one one screw
on each side. See Figure 4.
8. Level subbase flush with floor by adjusting leveling bolts beneath each end of subbase.
9. Remove the right access cover from the subbase and plug the power cord into receptacle. Route power cord out of sub-
base through cord notch in subbase.
10. Restore power to unit.
SIDE VIEW OF WALL SLEEVE
1 3/16 ”
1/2”
Inside Wall
1/8” Hole
Field Wiring
Line Voltage
Field Wiring
Line Voltage
NEMA 6-20R
Receptacle
230/208 VAC Field Schematic
265 VAC Field Schematic
NEMA 6-30R
Receptacle
NEMA 7-30R
Receptacle
NEMA 7-20R
Receptacle
Figure 2
Figure 3
Figure 4









































