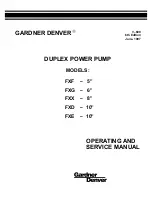
10
12 (305) Minimum
(Wall or Partition)
Air Outlet
Air inlet
Front of Unit
12
(305)
Minimum
24
(610)
Minimum
(Service
Clearance)
Coil
Air Inlet
Top View
36
(914)
Minimum
(Service
Clearance)
55
(1397)
Before
Adjacent
Obstructions
Supply air inlet
requirements
1721.06 sq.in.
or
CFM = 4100
24 in. (610 mm) clearance
required on top of unit.
Makeup air requirements are equal
to or greater than discharge air
volume. Size makeup air openings
appropriately to supply adequate air
for the outdoor unit.
Unit clearances apply.
Check fan load amps (FLA), during
Forced Cooling operation, after
installation.
Install a field-supplied drain pan
under the unit.
NOTES- Louver angle should not exceed 15°.
Installing the Unit Inside of Building
Mini-VRF outdoor units may be installed indoors if
the following guidelines are followed.
•
Refer to Figure 12 for critical clearances.
•
If field-fabricating ductwork to directly discharge
air outdoors, use the dimensions shown in Fig
-
ure 15 as a guide.
•
Include inspection doors in discharge ductwork
within 12 inches (305 mm) of the unit.
•
Do not restrict access to the unit’s electrical
service panel.
Figure 12. Inside Installation Clearances
•
Allow enough space between the unit and exte-
rior wall to allow for coil service.
•
Provide a drain pan underneath the unit to pre-
vent condensation leaks.
•
Contact VRF Applications support for guidance
for your application.
email: [email protected]
phone: 844-GET-VRF1 (844-438-8731)
Summary of Contents for VPB H4-3P Series
Page 35: ...35...











































