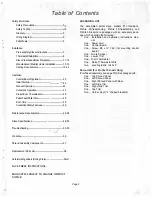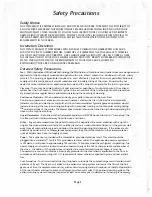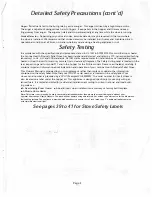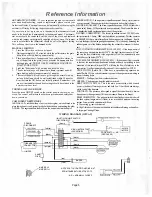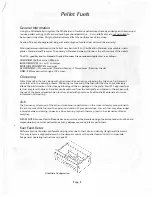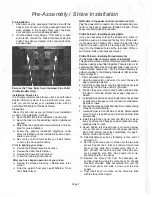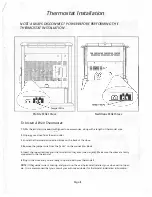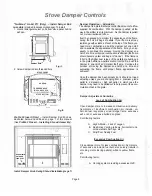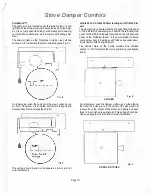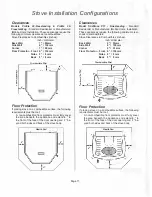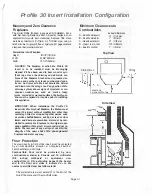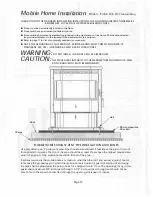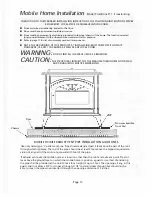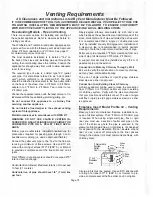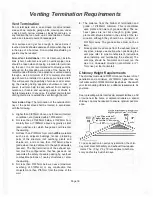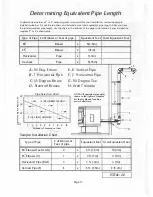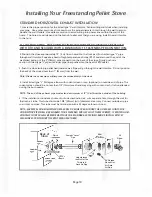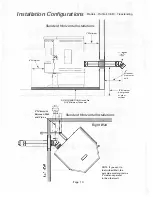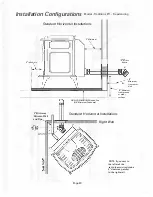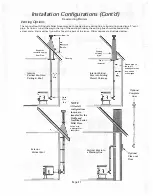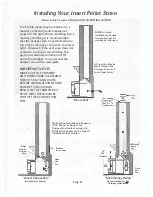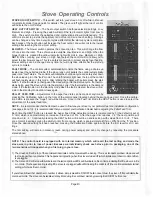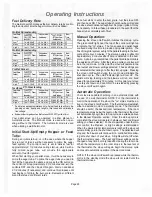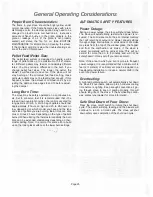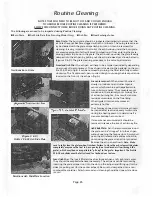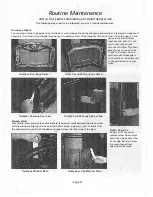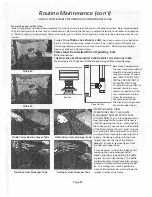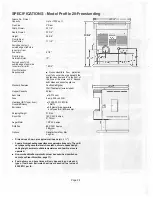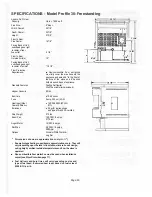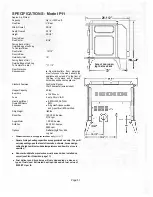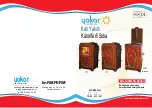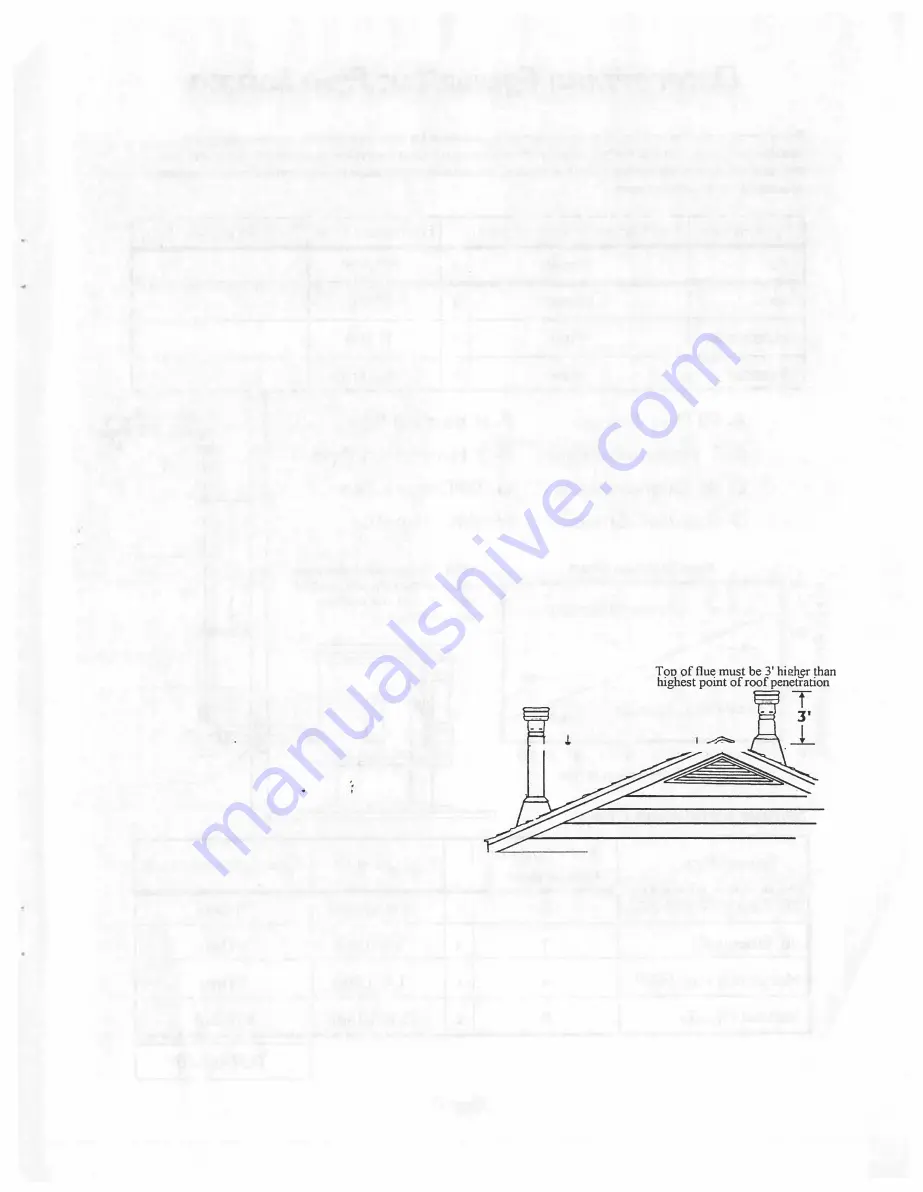
Venting Termination Requirements
Vent Termination
Do not terminate vent in an enclosed or semi-enclosed
area such as: carports, garage, attic, crawl space, under
a deck, porch, narrow walkway, closely fenced area, or
any location that can build up a concentration of fumes
such as a stairwell, covered breezeway etc.
Vent surfaces can get hot enough to cause burns if
touched. Adults should supervise children when they are
in the area of a hot stove. Non-combustible shielding or
guards may be required.
Direct-Vent Installations:
On all direct-vent installa
tions (short, horizontal runs with no vertical pipe); care
should be taken when choosing a location for terminat
ing the vent. It is not recommended to directly vent the
exhaust on the prevailing wind side of the house. It is
recommended that when an appliance is vented directly
through a wall, a minimum of 8' (2 ½ meters) of vertical
pipe should be installed to create some natural draft.
This will prevent the possibility of smoke or odor enter
ing the dwelling during appliance shutdown or loss of
power. It will also help to keep exhaust from causing a
nuisance or hazard and exposing people or shrubs to
high temperatures. In any case, the safest and preferred
venting method is to extend the vent through the roof.
Termination Cap:
The termination of the outside chim
ney of the pellet stove shall be located in accordance
with the following:
A. Higher than 3'/915mm above any forced air inlet (air
conditioner, etc.) located within 10'/3049mm.
B. Not less than 4'/1220mm below, 4'/1220mm hori
zontally from or 1 '/305mm above any gravity air inlet
(door, wind<;>w, etc.) which flue gases could re-enter
the dwelling.
_ _
.
C. Not less than 2'/610mm from combusfible materials
such as an adjacent buildings, fences, protruding
parts of the structure, roof overhang, plants and
shrubs, etc. and not less than 7'/2134mm above
grade when located adjacent to the public sidewalks
(access). The final termination of the exhaust sys
tem must be configured so that flue gases do not
jeopardize the safety of people passing by, overheat
combustible portions of nearby structures or enter
the dwelling.
D. Not less than 3'/915mm below an eave (maximum
overhang of 3'/915mm) or any construction that
projects more than 2"/51 mm from the plane of the
wall.
E. The distance from the bottom of termination and
grade - 12"/305mm minimum. This is conditional
upon plants and nature of grade surface: The ex
haust gases are not hot enough to ignite grass,
plants and shrubs located in the vicinity of the ter
mination although they should be a minimum of
3'/915mm away. The grade surface must not be a
lawn.
F. Since sparks may escape from the exhaust pipe of
any stove, always use caution when positioning the
vent pipe refer to pipe manufacturer's instructions
when installing and terminating the exhaust.) The
vent pipe should be horizontal and never run the
pipe in a downward direction (recommend a ¼"/
7mm rise per foot horizontal).
Chimney Height Requirements
The chimney must extend 3'/915mm above the level of roof
penetration and a minimum of 2'/610mm higher than any
roof surface within 10'/3049mm feet (see below). Check with
your local building officials for additional requirements for
your area.
Due to prevailing winds, local terrain, adjacent tall trees, a hill
or ravine near the home, or adjacent structures, a
_
special
chimney cap may be required to ensure optimum perform
ance.
T
Top of flue must be 2'
, higher than any part of
2 roof·within 10' horizontal
l+-
-'-
--10'---�-.:?T"�
To pass inspection in nearly any jurisdiction, the chim
ney must meet both safety and exhaust flow require
ments. The (3' by) 2' by 1 O' rule applies to both ma
sonry and factory built chimneys.
Page 16

