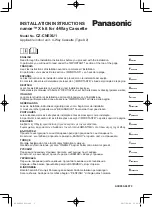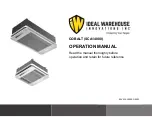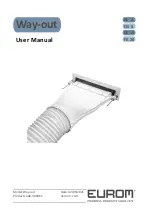
Page 11
TABLE 3
LS25-125/400 CONNECTION PIPE SIZES
Model
Combustion Air Inlet
in. (mm)
Combustion Air Outlet
in. (mm)
125, 150, 175,
200, 250, 300
4
5
350, 400
5
6
VENT TERMINATION ON SINGLE-WALL VERTICAL VENT RUNS
SINGLE-WALL VENT PIPE WITH
SINGLE-WALL TERMINATION
SINGLE-WALL VENT PIPE WITH
DOUBLE-WALL (TYPE B-1) TERMINATION
ROOF FLASHING
ROOF PITCHED
FROM 0” TO 45”
2” CLEARANCE
THIMBLE
CLEARANCE TO BE
AS SPECIFIED ON
TYPE “B” VENT PIPE.
12” MAX
ROOF FLASHING
ROOF PITCHED
FROM 0” TO 45”
SEAL JOINT BETWEEN SINGLE-WALL VENT AND “B” VENT TERMINATION
AND THE OPEN SPACE BETWEEN THE SINGLE WALL VENT PIPE AND
THE OUTER PIPE OF THE “B” VENT TERMINATION.
Commercial Application Only
FIGURE 5
VERTICAL VENTS USING METAL VENT PIPE -
COMMERCIAL AND RESIDENTIAL INSTALLATIONS
These compact unit heaters are listed as Category 1
appliances for vertical vent installations.
1 - These unit heaters are to be used with NFPA- or
ANSI-approved chimneys or U.L.-listed type B-1
gas vents, or listed chimney lining systems for gas
venting where applicable, as well as the modifications
and limitations listed in figure 5. Seal single-wall vent
material according to
General Recommendations
and Requirements
section.
2 - Use manufacturer specified combustion air inlet and
exhaust vent connection pipe sizes for each model.
See table 3 for intake and exhaust pipe sizes. A
flue transition piece is required to fit over the outlet
of the induced draft assembly on the appliance. A
combustion air inlet flange connector (supplied) is
required to fit over the inlet of the combustion air
intake box.
NOTE -
If needed, loosen the upper right two or three
screws securing the combustion air blower. Slide the tran-
sition into place and secure loosened screws.
3 - Keep the vent connector runs as short as possible
with a minimum number of elbows. Refer to the
current edition of ANSI Z223.1 or CSA-B149
installation compliance codes for maximum vent and
vent connector lengths.
4 - The entire length of a single-wall metal vent connector
shall be readily accessible for inspection, cleaning
and replacement.
5 -
Single-wall vent pipe used as vertical vent in
commercial applications must not pass through any
attic, interior wall, concealed space, or floor.
6 - The unit may be vented vertically as a single appliance
or in a common vent with other gas-fired appliances.
In common venting situations, vent connectors for
other appliances must maintain a 4” (102mm) vertical
separation between the vent connectors. Refer to
common venting tables in the current editions of
ANSI Z223.1 or CSA-B149 installation compliance
codes for proper vent size.
7 - Clearance to combustible material is 6” (152mm)
for single-wall vent material except where a listed
clearance thimble is used. Clearance to combustible
material for type B-1 vent or factory-built chimney is
per manufacturer’s instructions.
8 - The vent connector shall be supported without any
dips or sags. Vertical vents shall be supported in
accordance with their listing and manufacturers’
instructions. All horizontal vent connector runs shall
have a slope up to the vertical vent of at least 1/4”
per foot (1mm per 50mm).
9 - All vertical type B-1 vents, single-wall vertical vents
(commercial applications), or listed chimney lining
systems must be terminated with a UL-listed (or other
equivalent agency) vent cap or listed roof assembly.
10 - The vent must extend at least 3 feet (1m) above
the highest point where it passes through a roof
of a building. The vent must also extend at least 2
feet (1m) higher than any part of a building within a
horizontal distance of 10 feet (3m) unless otherwise
specified by ANSI Z223.1 or CSA-B149 installation
compliance codes. The vent must extend at least 5
feet (2m) above the highest connected equipment
flue collar. Fit the combustion air inlet pipe over the
flange connector on the combustion air inlet box.
See figure 3 and 4.
Summary of Contents for LS25 Series
Page 5: ...Page 5 ...










































