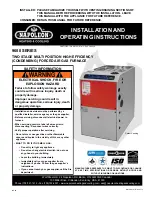
Page 8
Return Air −− Horizontal Applications
Return air may be brought in only through the end of a fur-
nace installed in the horizontal position. The furnace is
equipped with a removable bottom panel to facilitate
installation. See figure 5.
Downflow Applications
The unit may be installed three ways in downflow applica-
tions: on non−combustible flooring, on combustible flooring
using an additive base, or on a reverse−flow cooling cabi-
net.
Do not drag the unit across the floor in the down-
flow position. Flange damage will result.
Refer to figure 9 for clearances in downflow applica-
tions.
Downflow Application Installation Clearances
Top
Bottom
Left Side
Right Side
Top
0
*Front
0
Back
0
Sides
0†
Vent
0
Floor
NC
‡
*Front clearance in alcove installation must be 610mm (24 inches).
Maintain a minimum of 610mm (24 inches) for front service ac-
cess.
†Allow proper clearances to accommodate condensate trap and
vent pipe installation.
‡
The furnace may be installed on a combustible wood floor if an op-
tional additive base is installed between the furnace and the com-
bustible floor.
FIGURE 9
Installation on Non−Combustible Flooring
1 − Cut floor opening keeping in mind clearances listed on
unit rating plate. Also keep in mind gas supply connec-
tions, electrical supply, flue and air intake connections
and sufficient installation and servicing clearances.
See table 1 for correct floor opening size.
2 − Flange warm air plenum and lower the plenum into the
opening.
3 − Set the unit over the plenum and seal the plenum to
the unit.
4 − Ensure that the seal is adequate.
NON−COMBUSTIBLE FLOOR OPENING SIZE
Model No.
Front to Rear
Side to Side
in
.
mm
in.
mm
B Cabinet (445mm)
19 − 3/4
502
16 − 5/8
422
C Cabinet (533mm)
19 − 3/4
502
20−1/8
511
D Cabinet (622mm)
19 − 3/4
502
23 − 5/8
600
NOTE − Floor opening dimensions listed are 1/4 inch (6 mm) larger than
the unit opening. See dimension drawing on page 2.
Installation on Combustible Flooring
1 − When unit is installed on a combustible floor, an addi-
tive base must be installed between the furnace and
the floor. The base must be ordered separately for the
following cabinet sizes:
D
B cabinet 445mm − # 11M60
D
C cabinet 533mm − # 11M61
D
D cabinet 622mm − # 11M62
See table 2 for opening size to cut in floor.
CAUTION
The furnace and additive base shall not be installed
directly on carpeting, tile, or other combustible ma-
terial other than wood flooring.
ADDITIVE BASE FLOOR OPENING SIZE
Model
Front to Rear
Side to Side
in.
mm
in.
mm
B Cabinet (445mm)
22
559
18 − 3/4
476
C Cabinet (533mm)
22
559
22 − 3/4
578
D Cabinet (622mm)
22
559
25 − 3/4
654
2 − After opening is cut, set additive base into opening.
3 − Check fiberglass strips on additive base to make sure
they are properly glued and positioned.
4 − Lower supply air plenum into additive base until ple-
num flanges seal against fiberglass strips.
NOTE − Be careful not to damage fiberglass strips.
Check for a tight seal.
5 − Set the furnace over the plenum.
6 − Ensure that the seal between the furnace and plenum
is adequate.









































