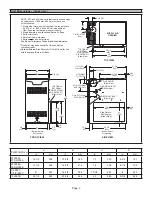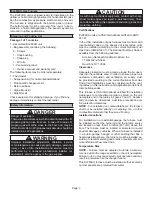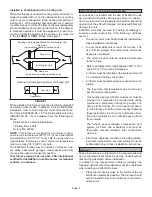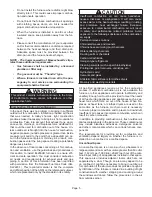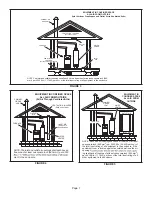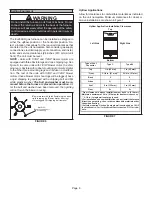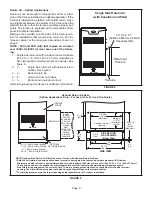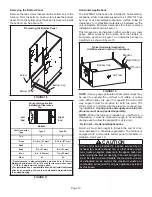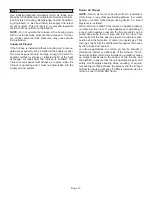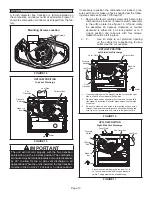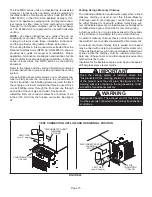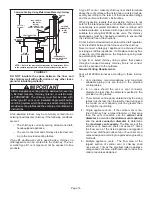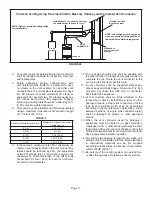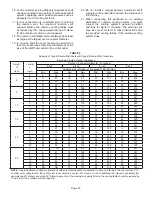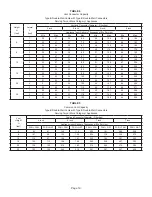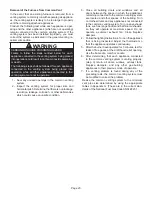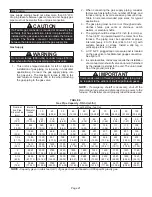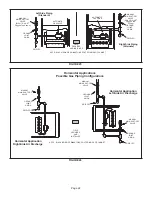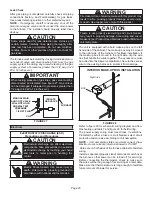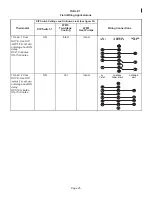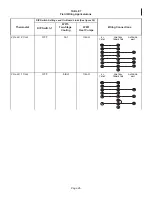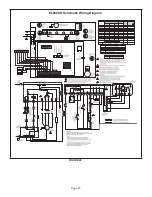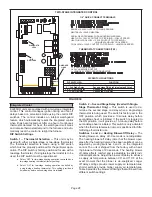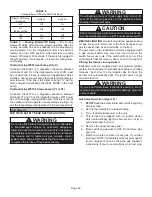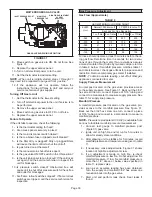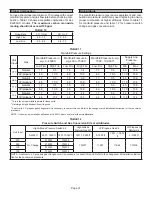
Page 16
Common Venting Using Metal-Lined Masonry Chimney
4 in. (102 mm)
minimum
MIN. LENGTH -- AS
SHORT AS PRACTICAL
MAX. LENGTH
-- SEE NOTE 1
BELOW.
SEALED
PERMANENTLY
SEALED FIREPLACE
OPENING
EXTERIOR
CHIMNEY WITH
METAL
LINER
VENT CONNECTOR
NOTE 1 - Refer to the provided venting tables for installations. Refer
to the capacity requirements shown in the provided venting tables.
OTHER
APPLIANCE
FURNACE
5 ft. (1.5 m)
minimum
AIR FLOW
FIGURE 23
DO NOT insulate the space between the liner and
the chimney wall with puffed mica or any other loose
granular insulating material.
IMPORTANT
SINGLE appliance venting of a fan-assisted furnace into
a tile-lined masonry chimney (interior or outside wall)
is PROHIBITED. The chimney must first be lined with
either type B1 vent or an insulated single wall flexible
vent lining system which has been sized according to the
provided venting tables and the vent pipe manufacturer’s
instructions.
A fan-assisted furnace may be commonly vented into an
existing lined masonry chimney if the following conditions
are met:
• The chimney is currently serving at least one draft-
hoodequipped appliance;
•
The vent connectors and chimney are sized accord
-
ing to the provided venting tables.
If type B1 double-wall vent is used inside a chimney, no
otherappliance can be vented into the chimney. The out-
er wallof type B1 vent pipe must not be exposed to flue
products.
A type B1 vent or masonry chimney liner shall terminate
above the roof surface with a listed cap or a listed roof as-
sembly according to the terms of their respective listings
and the vent manufacturer’s instructions.
When inspection reveals that an existing chimney is not
safe for the intended purpose, it shall be rebuilt to conform
to nationally recognized standards, lined or relined with
suitable materials, or replaced with a gas vent or chimney
suitable for venting EL280UH series units. The chimney
passageway must be checked periodically to ensure that
it is clear and free of obstructions.
Do not install a manual damper, barometric draft regulator,
or flue restrictor between the furnace and the chimney.
Never connect a Category I appliance to a chimney that is
servicing a solid-fuel appliance. If a fireplace chimney flue
is used to vent this appliance, the fireplace opening must
be permanently sealed.
A type B or listed chimney lining system that passes
through an unused masonry chimney flue is not consid
-
ered to be exposed to the outdoors.
General Venting Requirements
Vent all EL280UH furnaces according to these instruc-
tions:
1 -
Vent diameter recommendations and maximum
allowable piping runs are found in the provided
venting tables.
2 - In no case should the vent or vent connector
diameter be less than the diameter specified in the
provided venting tables.
3 -
The minimum vent capacity determined by the sizing
tables must be less than the low fire input rating and
the maximum vent capacity must be greater than
the high fire input rating.
4 -
Single appliance vents -
If the vertical vent or tile-
lined chimney has a larger diameter or flow area
than the vent connector, use the
vertical vent
diameter
to determine
the minimum vent capacity
and the
vent connector diameter
to determine
the
maximum vent capacity.
The flow area of the
vertical vent, however, shall not exceed 7 times
the flow area of the listed appliance categorized
vent area, drafthood outlet area or flue collar area
unless designed according to approved engineering
methods.
5 -
Multiple appliance vents -
The flow area of the
largest section of vertical vent or chimney shall
not exceed 7 times the smallest listed appliance
categorized vent area, drafthood outlet area or flue
collar area unless designed

