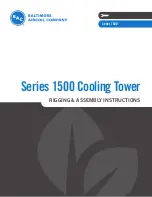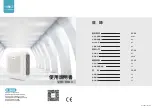
Page 3
10ACE SERIES
Slab Mounting
When installing unit at grade level, install on a level slab
high enough above grade to allow adequate drainage of
water. Top of slab should be located so run−off water from
higher ground will not collect around unit.
*A service clearance of 30" (762 mm) must be maintained on one of
the sides adjacent to the control box. Clearance to one of the other
three sides must be 36" (914 mm). Clearance to one of the remaining
two sides may be 12" (304 mm) and the final side may be 6" (152
mm).
A clearance of 24" (610 mm) must be maintained between two units.
48" (1219 mm) clearance required on top of unit. Maximum soffit over-
hang is 36" (914 mm).
Installation Clearances
Figure 1
(as noted)
(as noted)
(as noted)
(as noted)
.
Roof Mounting
Install the unit at a minimum of 4 inches (102 mm) above
the surface of the roof. Ensure the weight of the unit is
properly distributed over roof joists and rafters. Redwood
or steel supports are recommended.
Electrical
In Canada, wiring must conform with current local codes and
the current Canadian Electrical Code (CEC).
WARNING
Electric Shock Hazard. Can cause in-
jury or death.
Line voltage is present at all compo-
nents on units with single-pole con-
tactors, even when unit is not in op-
eration!
Unit may have multiple power sup-
plies. Disconnect all remote electric
power supplies before opening ac-
cess panel.
Unit must be grounded in accordance
with national and local codes.
Refer to the furnace or blower coil installation instructions
for additional wiring application diagrams and refer to unit
nameplate for minimum circuit ampacity and maximum
overcurrent protection size.
1. Install line voltage power supply to unit from a properly
sized disconnect switch.
2. Install line voltage power supply to unit from a properly
sized disconnect switch. Any excess high voltage field
wiring should be trimmed or secured away from the
low voltage field wiring (see figures 2 and 3).
Figure 2
Separating High/Low Voltage Field Wiring
WIRE
TIES
High Voltage
Field Wiring
Low Voltage
Field Wiring
Factory
Wiring
Typical Field Wiring Diagram
Figure 3
(SEE
NOTE)
WARNING! − ELECTRIC SHOCK HAZARD. Can cause INJURY
or DEATH. Unit must be grounded in accordance with national and
local codes.
NOTE − For use with copper conductors only. Refer to unit rating
plate for minimum circuit ampacity and maximum over-current
protection size.
*
*
*
*−048 &
−060
models
208−230/60/1
GROUND
3. Ground unit at unit disconnect switch or to an earth
ground.
NOTE − To facilitate conduit, a hole is located in the
bottom of the control box. Connect conduit to the con-
trol box using a proper conduit fitting. Units are ap-
proved for use only with copper conductors.
24V, Class II circuit connections are made to the low
voltage pigtails. Refer to figure 3 for field wiring dia-
gram. A complete unit wiring diagram is located inside
the unit control box cover.
4. Install room thermostat (ordered separately) on an in-
side wall approximately in the center of the conditioned
area and 5 feet (1.5 m) from the floor. It should not be
installed on an outside wall or where it can be effected
by sunlight, drafts or vibrations.
Summary of Contents for 10ACE Series
Page 12: ......






























