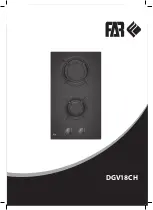
18
www.howdens.com
4 Burner Pro Gas Hob
LAM1112
Clearances and dimensions
A
Minimum distance between
cabinets must be equal to
overall width of hob.
B
Minimum height to extractor
as recommended in extractor
instruction manual.
C
400mm minimum between
worktop and cabinetry within
170mm either side of the hob.
D
170mm minimum between
cut-out and vertical surface
above the worktop.
No shelf or overhang of
combustible material should
be closer than 650mm directly
above the hob.
There must be a minimum
clearance of 50mm between
the rear edge of the cut-out
and the rear wall. This clearance
must be maintained up to
650mm above the worktop
(unless otherwise stated in your
extractor manual).
The rear wall is any vertical
surface behind the hob. If any
tiles, backboards, splashbacks
or upstands are fitted the distance
is taken from the front face of
these items.
50mm min.
560mm
50mm min.
480mm
B
A
D
C











































