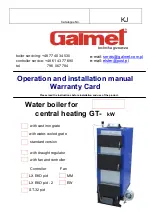
315
320
400
720
191
199
230
320
179
400
60 65 60 60
95
60
138
122
320
4 TECHNICAL CHARACTERISTICS AND DATA
4.1 Dimensions and connections
Fig. 6
Top view
Bottom view
Key
1
Heating system delivery Ø 3/4”
2
Hot water outlet Ø 1/2”
3
Gas inlet 1/2”
4
Tap water inlet Ø 1/2”
5
Heating system return Ø 3/4”
If using the LEJ LINE plumbing kit,
the distances for drilling the wall
are those given on the paper template
contained in the kit
Taura 32 MCS
34
Summary of Contents for Taura 32 MCS
Page 92: ...92 Taura 32 MCS 1 93 2 94 3 99 4 a a 106 90 396 92 42 73 23 93 68 89 336 93 68...
Page 95: ...95 Taura 32 MCS 2 3 6 IV 25 Fr 6 C 2 4 7...
Page 103: ...103 Taura 32 MCS 3 2 1 3 4 3 3 1 1 5 bar...
Page 104: ...104 Taura 32 MCS A A B 4 1 2 3 4 10 15 5 5 1 A 2 3 B...
Page 105: ...3 4 3 led 3 1 RESET 1 RESET led 105 Taura 32 MCS 60 sec led led...
Page 110: ......
Page 111: ......
















































