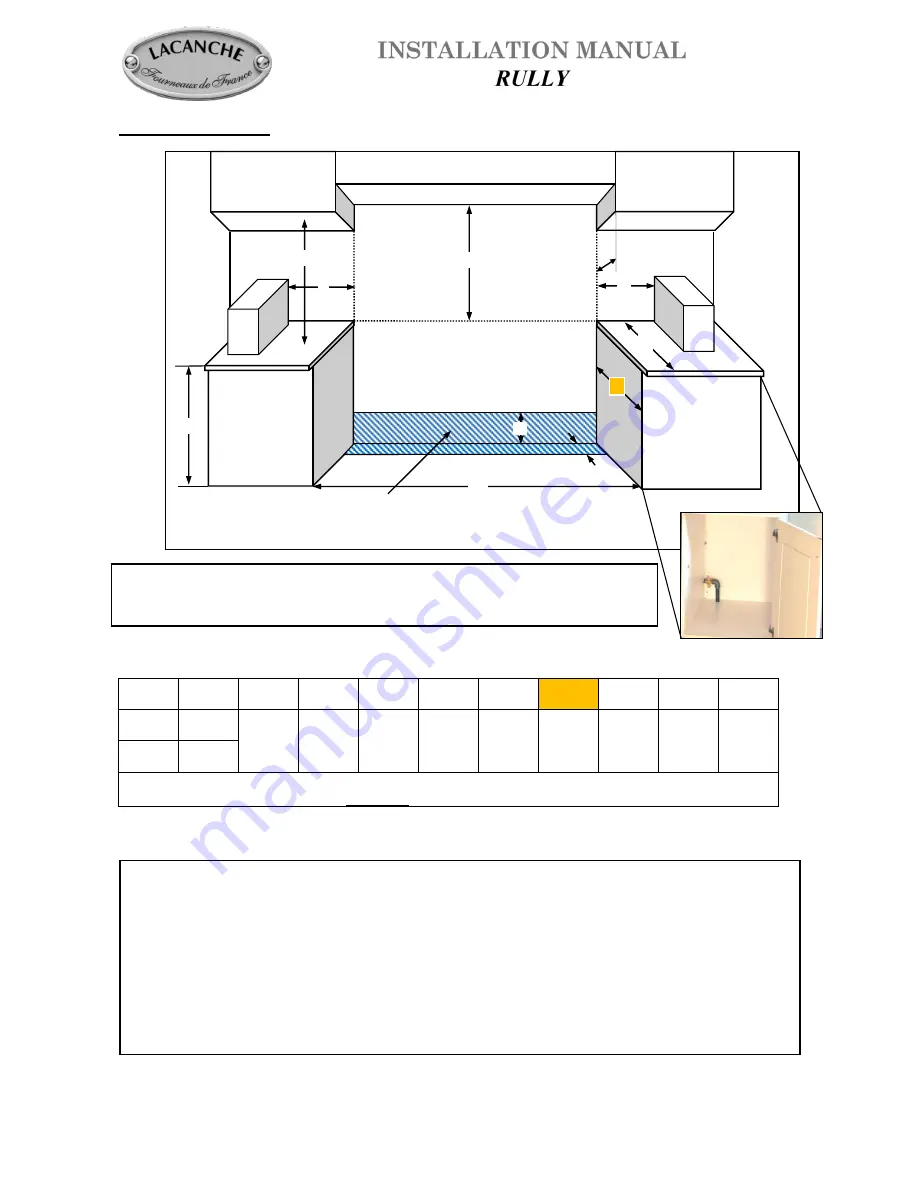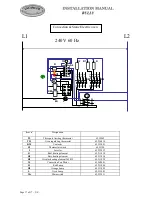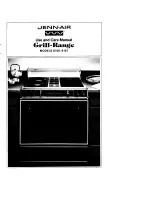
Page 3 of 17 – US –
Cabinet preparation
:
ALL DEPTH MEASUREMENTS BELOW ARE WITH A 50mm (2”) RANGE SPACER INSTALLED:
Range
Height
A
(min*)
B
C
D
E
(max)
F
G
(max)
H
I
J
Default
900mm
35 3/8’’
457mm
18’’
914mm
36’’
330mm
13
’’
50mm
2’’
700mm
27 9/16’’
638mm
25 1/8’’
130mm
5 1/8’’
215mm
8 7/16’’
705mm
27 3/4’’
Optional
930mm
36 5/8’’
*All final range height dimensions are variable with the use of the adjustable range feet.
Maximum added height for the Roller Feet: 16mm -
5
/
8
’’
,
Extended Leveling Feet
: 30mm – 1
3
/
16
’’
The range is a free standing unit. If the unit is to be placed next to cabinets, the clearances shown in Figure 1
are required.
The range cooktop surface must be no lower than the adjacent base cabinet countertop surface.
Min clearances to combustibles:
0’’ (0 mm) from rear (with spacer installed).
0’’ (0 mm) from sides
below
countertop surface height.
2’’ (51 mm) from sides
above
countertop surface height.
Cabinets 13’’ (330 mm) deep may be installed above the range at least 30’’ above the plane of the
cooking surface.
Use range only with factory supplied legs.
A flexible metal gas line, and a flexible power cord should be used to attach the range to
the gas and electrical utility connections behind the range. When installed, the range wall
spacer allows a 130mm (5 1/8”) deep gap to run the utility lines behind the range chassis.
Fig. 1
J
D
E
E
G
Place electrical outlet in this shaded
area behind range
I
F
H
A
B
C
Place gas cut-off valve
at the back of this
cabinet or alternate
accessible location.
Route pipe through
cabinet wall into
shaded area



































