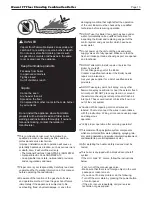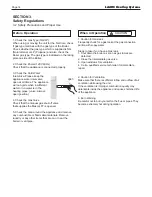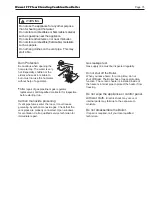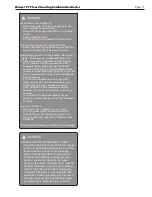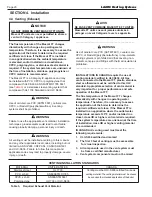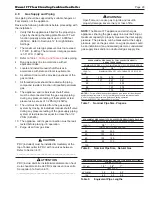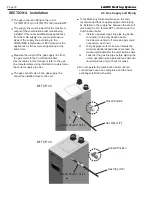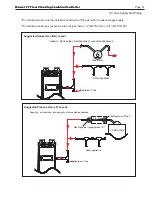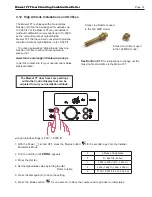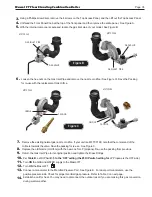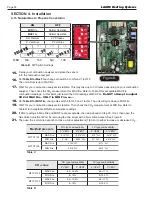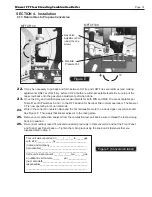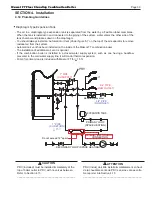
Mascot FT Floor Standing Combination Boiler
Page 27
4.7.3 Indoor Combustion Air
Read and Follow Sections 4.3 Guidelines First.
1. Insert the termination end cap into the intake air duct.
2. Provide two openings to allow for circulation of
combustion air as specified by ANSI Z224.1/NFPA 54.
In Canada refer to CAN/CSA B-149.1
NOTE: The Mascot FT needs fresh air for safe operation
and must be installed so there are provisions for
adequate combustion and ventilation air.
Model
MFTCF140
MFTCF140
Maximum Input (BTU/H)
140,000
199,000
Indoor make up air is provided, a
minimum free area of 1 in
2
per
1,000 BTU/H
140 in
2
13 1/4"
(W) x 13 1/4" (H)
199 in
2
13 1/4"
(W) x 13 1/4" (H)
4.8 Vent / Air Pipe Termination
Note : For using pipe more than 1 elbow,
reduce maximum allowable length
• 5 feet (1.5M) for each additional 3-inch
90-degree elbow
• 2.5 feet (0.75M) for each additional 3-inch
45-degree elbow
• 8 feet (2.4M) for each additional 2-inch
90-degree elbow
• 4 feet (1.2M) for each additional 2-inch
45-degree elbow
• The thickness of the wall vents installed : Min
4˝ ~ Max 20˝
• Direct Vent - Sidewall Terminations
Horizontal Vent Termination
Vent Termination
1. Rodent Screen Installation
• Install Rodent Screen and Vent Terminal
(additional purchase), see Figure for appropriate
configuration.
• After connecting vent/air inlet terminal, it is
required to install screen for the terminal to
prevent incoming of rodent, which might cause
damage to the unit. (Extra purchase accessory
2/3˝ screen vent 1/4˝ mesh)
Shown is the MFTCF
140
.
The inlet and outlet are
reversed on the MFTCF
199
.
Summary of Contents for MFTCF140
Page 48: ...LAARS Heating Systems Page 46 4 19 Control Board Electrical Diagram SECTION 4 Installation...
Page 65: ...Mascot FT Floor Standing Combination Boiler Page 63 6 2 Fault Tree Analysis 1 Flame detection...
Page 75: ...Mascot FT Floor Standing Combination Boiler Page 73...
Page 78: ...LAARS Heating Systems Page 76 Heat Exchanger MFTCF140...

