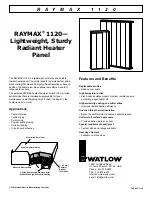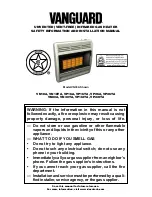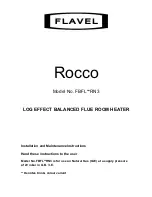
LAARS HEATING SYSTEMS
Page 6
2B-1. Combustion Air Supply
1.
The heater location must provide sufficient air
supply for proper combustion and ventilation of
the surrounding area as outlined in the latest
edition of ANSI standard Z223.1, and any local
codes that may be applicable. Inadequate
combustion air supply may result in incomplete
combustion, sooting of the heat exchanger, and
unsafe operation of the heater.
2.
In general, these requirements specify that small
heater rooms should be provided with two
permanent air supply openings communicating
directly through the wall to outside air; one
within 12 inches of the ceiling, and the other
within 12 inches of the floor. Each opening
should have a minimum free area of one square
inch per 4,000 BTUH input of the total input
rating of all appliances in the enclosed area. See
Table 2 for recommended air supply for each
model. An improperly ventilated equipment
room can get excessively hot and cause
accelerated deterioration of controls and
electrical components.
IMPORTANT: In beauty shops, barber shops,
cleaning establishments and self-service laundries
with dry cleaning equipment, it is important that the
water heater be installed in a location where
combustion and ventilation air is received from a
source outside the building. Please refer to the most
recent edition of the National Fuel Gas Code, ANSI
Z223.1, or in Canada, CGA requirements.
3.
(a) In the United States: Exhaust Fans or Vents:
Any equipment which exhausts air from the
heater room can deplete the combustion air
supply or reverse the natural draft action of the
venting system. This could cause flue products to
accumulate in the heater room. Additional air
must be supplied to compensate for such exhaust.
The information in Table 2 is not applicable in
installations where exhaust fans or blowers of
any type are used. Such installations must be
designed by qualified engineers.
(b) In Canada: Follow Canadian standard,
CANI-B149or local codes.
4.
If a blower or fan is used to supply air to the
heater room, the installer should make sure it
does not create drafts which could cause
nuisance shutdowns of the pilot. If a blower is
necessary to provide adequate combustion air to
the heater, a suitable switch or equivalent must
be wired into the heater control circuit to prevent
the heater from firing unless the blower is
operating.
5.
The heater must be completely isolated and
protected from any source of corrosive chemical
fumes such as trichlorethylene, perchlorethylene,
chlorine, etc.
2B-2. Venting
1.
Laars heaters have built-in draft diverters for
natural draft operation and must not be
connected to any portion of a mechanical draft
system under positive pressure. The flue outlet
must be connected to a clear, unobstructed vent
of adequate capacity ending above the highest
point of the building with an approved vent cap.
The venting system should be installed according
to the latest edition of ANSI Z223.1 and/or, in
Canada, CAN1-B149 requirement and any local
codes having jurisdiction.
IMPORTANT NOTE: Do not use sheet metal
screws at the snap lock joints of Type B gas vents.
2.
Do not weld or fasten the vent pipe to the heater
draft hood. The weight of the stack must not rest
on the heater. The draft hood and heater top must
be easily removable for normal heater service
and inspection.
3.
Avoid using long horizontal runs of the vent
pipe, and too many 90° elbows, reductions or
restrictions. Horizontal runs should have at least
a 1/4" rise per foot in the direction of flow. A
vent connector should be supported for the
design and weight of the material used to
Table 2. Minimum Recommended
Air Supply to Boiler.
Heater
Each Opening*
Model
(Square Inches)
500
125
600
150
715
179
850
213
1010
253
1200
300
1430
358
1670
418
1825
457
*Net Free Area in Square Inches
Area indicated is for one of two openings; one at
floor level and one at the ceiling, so the total net
free area could be double the figures indicated.
For special conditions refer to the latest edition of
ANSI Z223.1.
Consult factory if not communicating directly
through the walls with the outdoors.
Note: Check with louver manufacturers for net
free area of louvers. Correct for screen
resistance to the net free area if a screen is
installed. Check all local codes applicable to
combustion air.







































