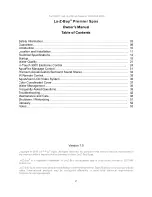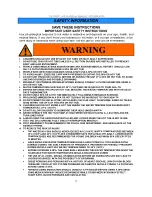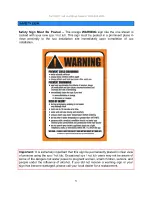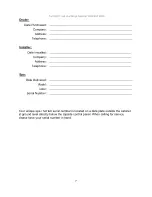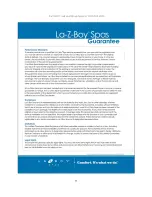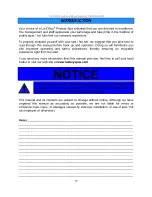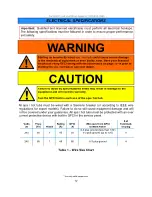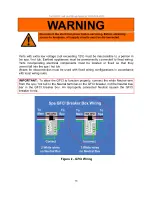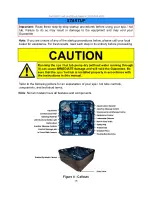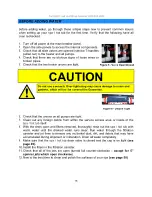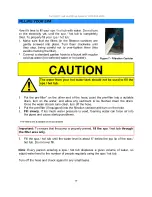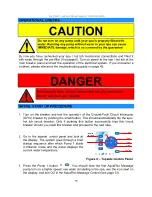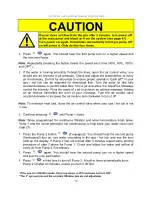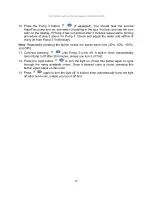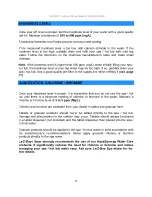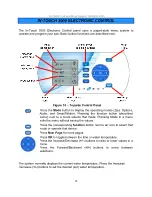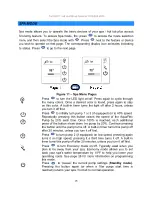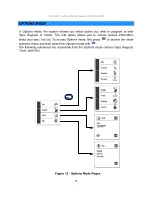
11
For HELP, call La-Z-Boy
®
Spas at 1.800.465.2933.
LOCATION AND INSTALLATION
Proper planning is an important consideration when installing your new
spa / hot tub
.
Site selection is a critical step and requires serious thought. Planning ahead makes the
installation process easier. The following information is provided to assist you in site
preparations.
1. Always comply with local building codes and obtain any necessary permits. You
may also need to consult with an engineer to address your specific design
needs.
2. Contact an electrician to assess your electrical needs, install wiring, and ensure
a safe operation.
3. Position your
spa / hot tub
with proper access to water, drainage, and electricity.
4. Place your
spa / hot tub
on a uniform solid, flat surface designed to properly
support its weight. For external installations, a 4-inch (10 cm) thick cement pad
suffices.
5. For internal installations, check the load carrying capabilities of the floor on
which the
spa
will reside. Most homes meet the requirement of 250 pounds per
square foot.
6. Ensure that your
spa / hot tub
will fit into the space you have chosen and the
delivery route will accommodate its large size.
7. Provide adequate ventilation for the humidity created by your spa / hot tub. In
most cases, the Color Coordinated Cover is sufficient.
8. Protect the pump and all equipment from the weather by ensuring the cabinet
panels are secure at all times.
9. Allow 36 inches (1 meter) of unobstructed access to all sides of your
spa / hot
tub
for normal servicing. Your
spa / hot tub
is not designed to be recessed in the
ground or in a deck.
10. Consider positioning your
spa
/ hot tub out
of or adequately protecting it from the
wind. Just as people can get cold on cool/
windy days so can your spa / hot tub.
Windy environments can significantly in-
crease operating costs.
11. Consider using an insulating pad. In cold
climates, the ground can rob heat from
the
spa
/ hot tub and increase your oper-
ating costs. Consider using a suitable,
outdoor insulating pad in such environ-
ments.
Figure 1 – Clearances and Support


