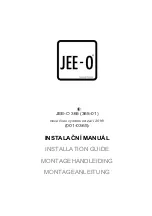
TILING ALLOWANCE
To overcome the width of the integral upstand of the shower tray, either method can be used
IMPORTANT: IF THE DIMENSIONS SHOWN ARE EXCEEDED THEN THE GLASS PANEL(s) WILL NOT FIT
APPLY FINISH TO WALLS
Fit tiles/shower panels to the walls and apply silicone sealant where tiles/panels meet tray at bottom
INSTALL WALK-IN SHOWER ENCLOSURE
The enclosure can be fitted to suit both right-hand and left-hand installations
Note: If you are installing the recess version (curved panel glass only), then please ignore any reference to the side
glass panel and corner rail instructions
15
16
17
METHOD ‘A’
SPACER PANEL TO WALL
MUST NOT EXCEED 14mm
METHOD ‘B’
TRAY CHASED INTO WALL
MUST NOT EXCEED 14mm
CURVED PANEL
COVER CAP
WATER OUTLET
BODY
SIDE PANEL
COVER CAP
FINIAL TOP/
RAIL HOLDER
ASSEMBLY
RAIL WALL
BRACKET
SHROUD
SPACER COLLAR
ASSEMBLY
SHROUD
FINIAL BOTTOM
ASSEMBLY
CORNER ENCLOSURE / RIGHT HAND ACCESS
UTILISING UNDER-TRAY WATER SUPPLY
RECESS ENCLOSURE / RIGHT HAND ACCESS
UTILISING OVERHEAD WATER SUPPLY
675mm
(1400 tray)
500mm
Right-hand Access
Tray shown
860mm
(1700 tray)
(1400 & 1700 trays)
























