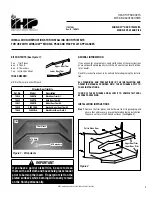
TOP
FRONT
RIGHT
LEFT
16
1
8
"
410mm
2
1
4
"
57mm
33
3
8
"
848mm
21"
533mm
22
3
4
"
578mm
17
5
8
"
448mm
31
3
8
"
797mm
434
SPECIFICATIONS:
Height (top of firebox): 21”
Height (top of air duct): 22-3/4”
Width: 33-3/8”
Depth: 16 1/8”
Check the assembly diagram below to
ensure you have all the necessary com-
ponents to properly install this fireplace
insert.
This insert includes the following:
1. Unit.
2. Spring-loaded latch glass assembly.
3. Millivolt board with burner cover.
4. Log set
5. 150 CFM fan with limit switch and speed control.
6. Co-linear air duct
.
NOTE: A optional masonry panel kit #9XL-MSP (not shown) is available and can be installed on this fireplace when it is installed in a existing ma-
sonry opening that is larger than fireplace insert. Its purpose is to concentrate flow of heated room air between the firebox and the panel walls.
Additional components which are necessary for proper installation are:
1.
Vent System:
Part #815-CL:
For use with minimum 6” x 8” I.D. masonry or 8” I.D. Class ‘A’ metal chimneys - Includes 12 ft. compressed, expandable to 25 ft. co-linear
3” x 4” flexible chimney, and termination cap. If your existing chimney is higher than 25 ft. above the fireplace, an extension kit (Part #510) must be used
to properly extend the 3” intake and 4” exhaust up to a maximum of 40 ft..
Other approved venting:
ICC, Selkirk, American Metals, Security
2.
Shroud - 3 pc & 4 pc.:
Three standard sizes are available for zero clearance fireplaces and three standard sizes are available for masonry fireplaces
and will fit most applications. Custom shrouds may be ordered on a non-returnable basis. When ordering a custom shroud, please specify the existing
fireplace Manufacturer name, model number and front opening height and width.
3. Blank Shrouds -
3 & 4 pc. blank shrouds are available for on-site custom fit applications and are sized to the opening after the insert has been in-
stalled. The interior perimeter is properly sized to fit onto the insert. The outer perimeter must be cut, formed and finished (painted).
PAGE 6
WARNING: FAILURE TO POSITION THE PARTS IN ACCORDANCE WITH THESE DIAGRAMS OR FAILURE TO USE ONLY
PARTS SPECIFICALLY APPROVED WITH THIS APPLIANCE MAY RESULT IN PROPERTY DAMAGE OR PERSONAL INJURY.
Summary of Contents for Jackson XL
Page 2: ......
Page 4: ......
Page 6: ......
Page 34: ......
Page 35: ...PAGE 30...
Page 36: ......
Page 37: ...PAGE 31...











































