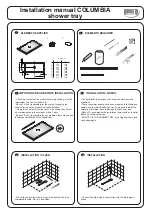
Roughing-In
IMPORTANT!
Dimensions given in the roughing-in information are critical for proper installation.
Construct the framing and plumbing accurately.
IMPORTANT!
All dimensions are nominal. The stud opening tolerance is plus 1/8
″
(3 mm) and minus 0.
NOTE:
If a firewall is required, roughing-in dimensions must be increased according to the thickness of
the firewall material. Stud opening dimensions must be measured toward the exposed side of the wall
material.
NOTE:
If installing this unit to a masonry wall, make provisions for plumbing connections. Construct a
separate frame wall at least 6
″
(15.2 cm) from the masonry wall.
If installing this unit with a shower door, refer to the shower door manufacturer’s instructions for any special
framing considerations.
1. Construct the Framing
NOTE:
Refer to the
″
Roughing-In
″
section for dimensions.
This receptor or shower unit is designed for installation in an alcove.
The stud location must meet load bearing requirements which are often specified by local building codes.
Studs must also allow for the installation of the plumbing fixtures and any shower door.
Install the Framing
Make sure that end studs are spaced to provide adequate support for the finished wall material.
72141120 Shown
30"
(76.2 cm)
60"
(152.4 cm)
14" (35.6 cm)
8-1/2"
(21.6 cm)
24"
(61 cm)
16"
(40.6 cm)
16"
(40.6 cm)
8"
(20.3 cm)
8" (20.3 cm)
4" (10.2 cm)
4"
(10.2 cm)
5"
(12.7 cm)
31-1/4"
(79.4 cm)
60" (152.4 cm) Min
60-1/8" (152.7 cm) Max
13-7/8"
(35.2 cm)
4-1/2"
(11.4 cm) D.
Drain Cutout
3-5/16"
(8.4 cm) OD
Drain Hole
Sterling
3
1049440-2-A




































