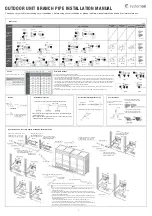
Outdoor Unit Dimensions (mm)
W x H x D
Mounting Dimensions
Distance A (mm)
Distance B (mm)
685x430x260 (27”x17”x10.25”)
460 (18.10”)
276 (10.85”)
700x540x240 (27.5”x21.25”x9.45”)
458 (18”)
250 (9.85”)
780x540x250 (30.7”x21.25”x9.85”)
549 (21.6”)
276 (10.85”)
760x590x285 (29.9”x23.2”x11.2”)
530 (20.85”)
290 (11.4”)
845x700x320 (33.25”x27.5”x12.6”)
560 (22”)
335 (13.2”)
810x558x310 (31.9”x22”x12.2”)
549 (21.6”)
325 (12.8”)
900x860x315 (35.4”x33.85”x12.4”)
590 (23.2”)
333 (13.1”)
945x810x395 (37.2”x31.9”x15.55”)
640 (25.2”)
405 (15.95”)
If you will install the unit on the ground or
on a concrete mounting platform
, do the
following:
1. Mark the positions for four expansion bolts
based on dimensions in the Unit Mounting
Dimensions chart.
2. Pre-drill holes for expansion bolts.
3. Clean concrete dust away from holes.
4. Place a nut on the end of each expansion bolt.
5. Hammer expansion bolts into the pre-drilled
holes.
6. Remove the nuts from expansion bolts, and
place outdoor unit on bolts.
7. Put washer on each expansion bolt, then
replace the nuts.
8. Using a wrench, tighten each nut until snug.
WARNING
Step 3: Anchor outdoor unit
The outdoor unit can be anchored
to the ground or to a wall-mounted
bracket.
UNIT MOUNTING DIMENSIONS
The following is a list of different
outdoor unit sizes and the distance
between their mounting feet.
Prepare the installation base of the
unit according to the dimensions
below.
A
W
B
D
Air inlet
Air outlet
Air inlet
A
W
B
D
Air inlet
Air outlet
Air inlet
Fig. 4.5
Outdoor Unit
Installation
946x810x420 (37.21”x31.9”x16.53”)
673 (26.5”)
403 (15.87”)
845x700x340 (33.25”x27.5”x13.38”)
540 (21.26”)
350 (13.8”)
709x550x270 (27.9”x21.65”x10.63”)
450 (17.7”)
260 (10.24”)
770x555x300 (30.3”x21.85”x11.81”)
487 (19.2”)
298 (11.73”)
800x554x333 (31.5”x21.8”x13.1”)
514 (20.24”)
340 (13.39”)
WHEN DRILLING INTO CONCRETE, EYE
PROTECTION IS RECOMMENDED AT ALL
TIMES.



































