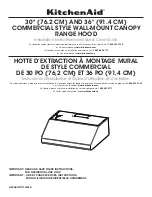
2
TABLE OF CONTENTS
TABLE DES MATIÈRES
RANGE HOOD SAFETY
You can be killed or seriously injured if you don't immediately
You
can be killed or seriously injured if you don't follow
All safety messages will tell you what the potential hazard is, tell you how to reduce the chance of injury, and tell you what can
happen if the instructions are not followed.
Your safety and the safety of others are very important.
We have provided many important safety messages in this manual and on your appliance. Always read and obey all safety
messages.
This is the safety alert symbol.
This symbol alerts you to potential hazards that can kill or hurt you and others.
All safety messages will follow the safety alert symbol and either the word “DANGER” or “WARNING.”
These words mean:
follow instructions.
instructions.
DANGER
WARNING
RANGE HOOD SAFETY .................................................................2
INSTALLATION REQUIREMENTS .................................................4
Tools and Parts .............................................................................4
Location Requirements ................................................................4
Venting Requirements ..................................................................5
Electrical Requirements ...............................................................6
INSTALLATION INSTRUCTIONS ...................................................7
Prepare Location ..........................................................................7
Install Range Hood .......................................................................9
Make Electrical Connection .........................................................9
RANGE HOOD USE ......................................................................10
RANGE HOOD CARE ...................................................................11
Cleaning .....................................................................................11
WIRING DIAGRAM .......................................................................12
ASSISTANCE OR SERVICE .........................................................13
SÉCURITÉ DE LA HOTTE ............................................................14
EXIGENCES D’INSTALLATION ...................................................16
Outils et pièces ...........................................................................16
Exigences d’emplacement .........................................................16
Exigences d’évacuation .............................................................17
Spécifications électriques ..........................................................18
INSTRUCTIONS D’INSTALLATION .............................................19
Préparation de l’emplacement ...................................................19
Installation de la hotte ................................................................21
Raccordement électrique ...........................................................21
UTILISATION DE LA HOTTE .......................................................22
Commandes de la hotte.............................................................22
Installation des cache-conduits (facultatif) ................................22
Terminer l’installation ..................................................................22
ENTRETIEN DE LA HOTTE .........................................................23
Nettoyage ...................................................................................23
SCHÉMA DE CÂBLAGE ...............................................................24
ASSISTANCE OU DÉPANNAGE ..................................................25
Aux É.-U. ....................................................................................25
Accessoires ................................................................................25
Au Canada ..................................................................................25
Remarques .................................................................................26
Summary of Contents for KVUC606J55
Page 26: ...26 Remarques Remarques ...
Page 27: ...27 Remarques ...
Page 28: ...28 Remarques ...
Page 29: ...29 Remarques ...
Page 30: ...30 Remarques ...
Page 31: ...31 Remarques ...



































