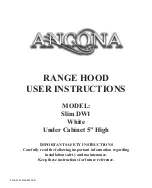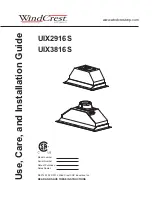
4
Cabinet Dimensions
Cabinet opening dimensions shown are for 25" (64.0 cm)
countertop depth, 24" (61.0 cm) base cabinet depth and
36" (91.4 cm) countertop height.
IMPORTANT:
If installing a range hood or microwave hood
combination above the range, follow the range hood or
microwave hood combination installation instructions for
dimensional clearances above the cooktop surface.
NOTE:
24" (61.0 cm) minimum when bottom of wood or metal
cabinet is protected by not less than
¹⁄₄
" (0.64 cm) flame retardant
millboard covered with not less than No. 28 MSG sheet steel,
0.015" (0.4 mm) stainless steel, 0.024" (0.6 mm) aluminum or
0.020" (0.5 mm) copper.
30" (76.2 cm) minimum clearance between the top of the cooking
platform and the bottom of an unprotected wood or metal
cabinet.
Electrical Requirements - U.S.A. Only
If codes permit and a separate ground wire is used, it is
recommended that a qualified electrical installer determine that
the ground path and wire gauge are in accordance with local
codes.
Do not use an extension cord.
Be sure that the electrical connection and wire size are adequate
and in conformance with the National Electrical Code, ANSI/
NFPA 70-latest edition and all local codes and ordinances.
A copy of the above code standards can be obtained from:
National Fire Protection Association
One Batterymarch Park
Quincy, MA 02269.
WARNING:
Improper connection of the equipment-grounding
conductor can result in a risk of electric shock. Check with a
qualified electrician or service technician if you are in doubt as to
whether the appliance is properly grounded. Do not modify the
power supply cord plug. If it will not fit the outlet, have a proper
outlet installed by a qualified electrician.
Electrical Connection
To properly install your range, you must determine the type of
electrical connection you will be using and follow the instructions
provided for it here.
■
Range must be connected to the proper electrical voltage
and frequency as specified on the model/serial number rating
plate. The model/serial number rating plate is located behind
the control panel or on the oven frame behind the storage
drawer panel. Refer to the figures in the “Product
Dimensions” section of the “Location Requirements” section.
■
This range is manufactured with the neutral terminal
connected to the cabinet. Use a 3-wire, UL listed, 40- or
50-amp power supply cord (pigtail) (see Range Rating chart
below). If local codes do not permit ground through the
neutral, use a 4-wire power supply cord rated at 250 volts,
40 or 50 amps and investigated for use with ranges.
*The NEC calculated load is less than the total connected load
listed on the model/serial rating plate.
**If connecting to a 50-amp circuit, use a 50-amp rated cord with
kit. For 50-amp rated cord kits, use kits that specify use with a
nominal 1
³⁄₈
" (34.9 mm) diameter connection opening.
■
A time-delay fuse or circuit breaker is recommended.
■
The range can be connected directly to the fused disconnect
(or circuit breaker box) through flexible or nonmetallic
sheathed, copper or aluminum cable. See “Electrical
Connection.”
■
Allow 2 to 3 ft (61.0 cm to 91.4 cm) of slack in the line so that
the range can be moved if servicing is ever necessary.
■
A UL listed conduit connector must be provided at each end
of the power supply cable (at the range and at the junction
box).
■
Wire sizes and connections must conform with the rating of
the range.
■
The wiring diagram is located on the back of the range or
inside the storage drawer in a clear plastic bag.
A. 13" (33.0 cm) upper cabinet
depth
B. 30" (76.2 cm) min. opening
width
C. For minimum clearance to the
top of the cooktop,
see NOTE*.
D. 30" (76.2 cm) min. opening
width
E. Junction box in shaded area.
F. 3
¹⁄₄
" (8.3 cm) for US,
3
³⁄₄
" (9.5 cm) for Canada
G. 7" (14.6 cm)
H. 9
¹⁄₂
" (24.1 cm) for US,
8
¹⁄₂
" (21.6 cm) for Canada
I. 7" (14.6 cm)
J. 22" (55.9 cm)
K. 3" (7.6 cm)
L. Cabinet door or hinge should
not extend into the cutout.
A
B
D
F
C
F
G
G
H
I
J
K
L
E
Range Rating*
Specified Rating of
Power Supply Cord Kit
and Circuit Protection
120/240 Volts
120/208 Volts
Amps
8.8 - 16.5 KW
16.6 - 22.5 KW
7.8 - 12.5 KW
12.6 - 18.5 KW
40 or 50**
50





































