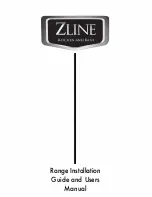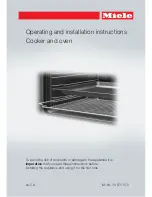
Before you start...
flat-blade
screwdriver
pliers
ruler or
tape measure
Tools needed for installation:
pencil
To eliminate the risk of burns by
reaching over heated surface units,
cabinet storage space located above
the surface units should be avoided.
If cabinet storage is to be provided,
the risk can be reduced by installing
a range hood that projects
horizontally a minimum of 5 inches
(12.7 cm) beyond the bottom of the
cabinets.
Cooktop installed over oven
installation: Only certain specified
cooktop and oven models are approved
for cooktop over oven installations.
Cooktops approved for this type of
installation will have an approval label
located on the outside of the burner
box. If you do not find this label, contact
your dealer to confirm that cooktop is
approved. The label on the bottom of
your cooktop lists the cooktop and oven
combinations that are approved for this
type of installation.
Ovens approved for this type of
installation will have an approval label
located on top of oven. If you do not
find this label, contact dealer to confirm
that oven is approved. Refer to oven
manufacturer’s Installation Instructions
for approval for built-under use and
proper cutout dimensions.
When installing cooktop over a built-
under oven, Do not fasten cooktop to
countertop with clamps. Cooktop then
will be easy to remove if servicing is
ever necessary.
Check location where cooktop will be
installed. The location should be away
from strong draft areas, such as
windows, doors and strong heating
vents or fans. The cooktop should be
located for convenient use in the
kitchen.
Grounded electrical supply is
required. See “Electrical requirements,”
Page 4.
Important:
Observe all governing codes and
ordinances.
When installing a cooktop under
existing cabinets and the installation
does not meet the minimum cabinet
clearances, install a range hood above
the cooktop to avoid burn hazards.
Countertop opening dimensions that
are shown must be used. Given
dimensions are minimum clearances
and provide required 0" (0 cm)
clearance.
New installations — Use minimum
dimensions given.
It is the customer’s responsibility:
To contact a qualified electrical
installer.
To assure that the electrical
installation is adequate and in
conformance with National Electrical
Code, ANSI/NFPA 70 — latest
edition**, or CSA Standards
C22.1-94, Canadian Electrical Code,
Part 1 and C22.2 No. 0-M91 - latest
edition *** and all local codes and
ordinances.
2
Copies of the standards listed may be obtained
from:
* National Fire Protection Association
Batterymarch Park
Quincy, Massachusetts 02269
** CSA International
8501 East Pleasant Valley Road
Cleveland, Ohio 44131-5575
You can be killed or seriously
injured if you don’t follow
instructions.
DANGER
Your safety and the safety of
others are very important.
We have provided many important
safety messages in this manual and
on your appliance. Always read and
obey all safety messages.
All safety messages will tell you
what the potential hazard is, tell you
how to reduce the chance of injury,
and tell you what can happen if the
instructions are not followed.
You can be killed or seriously
injured if you don’t immediately
follow instructions.
WARNING
This is the safety alert
symbol.
This symbol alerts you to
potential hazards that can kill or hurt
you and others.
All safety messages will follow the
safety alert symbol and either the
word “DANGER” or “WARNING”.
These words mean:
Proper installation is your responsibility.
Make sure you have everything for
correct installation. It is the
responsibility of the installer to comply
with the installation clearances
specified in these instructions.
YK20658/8285316 ENG 8/23/02 12:07 PM Page 2
































