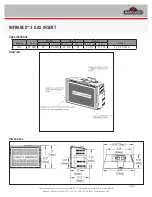Summary of Contents for Marquis Capri IDV34
Page 46: ...Gas Conversion for Modulator PART C 46 ...
Page 59: ...Proflame 2 Remote Control 59 ...
Page 61: ...61 ...
Page 46: ...Gas Conversion for Modulator PART C 46 ...
Page 59: ...Proflame 2 Remote Control 59 ...
Page 61: ...61 ...

















