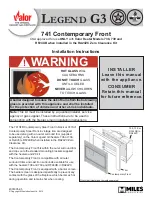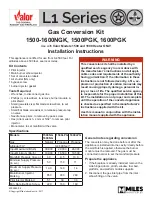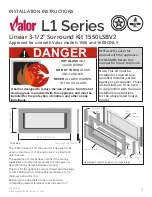
Step (7)
P
osition Log (6) up against the the 2nd g
rate post from
the r
ight, and position upper section of Log (6) into g
roo
v
ed area
of Log (5).
Step (8)
Slide Log (7) betw
een Log (1) and Log (2)
Step (9)
P
osition Log (8) up against the 3rd g
rate post from the
right, and position upper section of Log (8) against Logs (2) and
(7).
Step (10)
Place cr
ushed roc
ks onto firebo
x bottom.
(NO
TE:
Do not place cr
ushed roc
k onto b
ur
ner tubes)
6
7
8
LOGC44 PLA
CEMENT GUIDELINES - FOR MODELS HBZD
V3624/HBZD
V3628
Note: If flame impingement on the rocks causes
sooting, you may have to move or remove one or
more rocks. Do not place rocks directly over top of
the burner tube.
24
Summary of Contents for HBZDV36
Page 29: ...Pilot Shield RSP1 RSP2 Qty 1 Shield Per Kit Back View 1 2 3 4 5 6 SLOTS SLOTS SLOTS SLOTS 29...
Page 38: ...Gas Conversion for Modulator PART C WARNING WARNING 38...
Page 41: ...Configuration 1 Basic manual HI LO and manual ON OFF capabilities 41...
Page 42: ...Receiver Module 584 523 521 221 1001 P221SI Receiver Module 584 523 521 221 1001 P221SI 42...
Page 43: ...Receiver Module 584 523 521 221 1001 P221SI Receiver Module 584 523 521 221 1001 P221SI 43...
















































