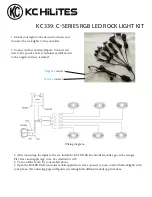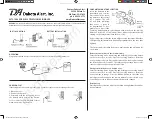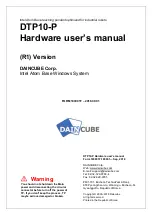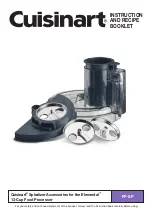
The ceiling cover plate
13
is screwed to the lift via the four
adjustable mounting plates .
After loosening the mounting plates the height of the cover
plate can be adjusted .
If the required height cannot be reached, four extension
arms
11
can be inserted (illustration) .
Maintenance
The ceiling lift is maintenance-free . But once a year its safety and reliability should be checked, i .e .: cable guidance, steel ropes,
clean motor, wiring and construction .
Adjusting the optional ceiling cover plate standard
Illustration
Space for projector
inside the frame
350 x 540 mm (LxW)
below the frame
470 x 560 mm (LxW)
Concertina elements (4 x)
(extension up to 180 mm)
Projector weight max . 20 kg
Required ceiling cutout 600 x 500 mm
Measure
X
= 0 to 90 mm (up to 270 mm with concertina elements)
Required cable length inside the lift approx . 2 m (7466 000 000
)
approx . 3 m (7466 000 001)
7466 000 000
Compact 80
7466 000 001
Compact 120
7466: lift
ed min
. 120
unlift
ed max
. 9
20
7466-
1: lift
ed min
. 140
unlift
ed max
. 1340
t 120
Dim . in mm
16









































