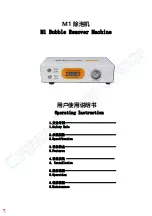KidKraft GREYSTONE COTTAGE, Installation And Operating Instructions Manual
The KidKraft GREYSTONE COTTAGE is an enchanting playhouse that will spark your child's imagination. To make setting up a breeze, we provide a comprehensive Installation And Operating Instructions Manual, which can be conveniently downloaded for free from our website. Discover endless playtime possibilities with this charming cottage.

















