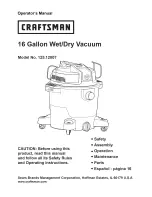
19
GRN = VERDE
WHT = BLANCO
BLK = NEGRO
YEL = AMARILLO
RED = ROJO
BLU = AZUL
ORG = ANARANJADO
MOTOR
REDUCTOR
INTERRUPTOR N.C.
INTERRUPTOR N.A.
MOTOR
VENTILADOR
CONTROL
DE
VELOCIDAD
INTERRUPTOR
N.A.
HAGA LAS CONEXIONES ELÉCTRICAS
Gar
antía
Seguridad
Limpie
za
Oper
ación
Instalación
Pie
zas de ser
vicio
INSTALE EL CABLEADO ELÉCTRICO
1. El sistema de ventilación de tiro descendente interior consume 4
amperios y requiere un circuito de 120 VCA y 60 Hz.
2. La unidad tiene un cable de alimentación de 45 cm (18”) con
una clavija de tres patas. Planee colocar un tomacorriente con
conexión a tierra en un lugar que el cable de alimentación de la
unidad pueda alcanzar.
IMPORTANTE: UBICACIÓN DEL TOMACORRIENTE
ELÉCTRICO:
Si se va a instalar el modelo 59960 en un mueble de
76 cm (30”) de ancho…
- o bien, -
Si se va a instalar el modelo 59966 en un mueble de
91 cm (36”) de ancho…
...el tomacorriente no puede estar en la pared
posterior del mueble.
En estos casos, la anchura del tiro descendente cubre casi
la totalidad de la anchura de la pared posterior del mueble.
Debe hacer cualquiera de lo siguiente:
• montar la caja eléctrica en una pared lateral o en el
piso del mueble - a una distancia mínima de
30.5 cm (12”) de la pared posterior.
• montar la caja eléctrica al montante de la pared que
está detrás del mueble, en donde no quedará
cubierto por el tiro descendente. Luego proporcione
un orificio de separación en la pared posterior del
mueble.
3. Dentro del mueble instale una caja de conexiones estándar con
un receptáculo para 3 puntas. Asegúrese de que el cable de
alimentación del ventilador de tiro descendente pueda alcanzarse
fácilmente.
4. Tienda en el mueble el cable de alimentación adecuado y
conéctelo en el receptáculo.
5. Enchufe el cable de alimentación del ventilador de tiro
descendente en el tomacorriente.
DIAGRAMA DE CONEXIÓN ELÉCTRICA
Summary of Contents for 233.5996 Series
Page 23: ...23 ...






































