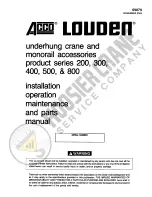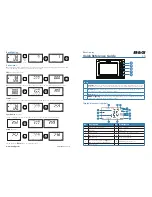
Floor plan
The following floor plan information is for the system cabinet only. Refer to the documentation for the prober or
other test fixture equipment to determine its floor space requirements. The system cabinet requires a floor space of
approximately 9ft x 10ft (2.7m x 3m). Figure 5 shows a top view of the floor plan. Table 3, in the “Site Preparation
& Installation” section of this guide,
lists the dimensions and weight of the system cabinet.
Figure 5
S500 floor plan – top view
14.4 in
(366.3 mm)
23.7 in
(601.2 mm]
36.2 in
(920 mm)
38.1 in
(967.7 mm)
System
Cabinet
24 in
(609.6 mm)
24 in
(609.6 mm)
NOTE: The two feet of clearance at rear and on the left side of the system
cabinet are for service. The 14.4 inches at the right side of the cabinet
is the minimum clearance between the system cabinet and the prober.
62.1 in
(1577 mm)
79.7 in
(2075 mm)
Test Equipment Depot - 800.517.8431 - 99 Washington Street Melrose, MA 02176 - TestEquipmentDepot.com






































