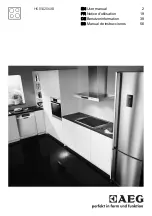
PRECONDITIONS
BUILDING NOTICE
When you install a stove and erect a chimney, you
must give building notice to the local Planning and
Building Committee. Contact the Planning and Build
-
ing Committee in your municipality for up-to-date
information.
DISTANCE TO FLAMMABLE STRUCTURAL
UNITS
Before deciding where to place the stove, you must
localise the beams in the ceiling and the roof in order
to determine whether it is feasible to install a chimney
in the desired place.
The K700 must be placed at a distance of 100 mm
from flammable walls. To maintain the distance of
100 mm from flammable walls for
top connected
stoves, the chimney flue must be semi insulated.
(For
further info, see page 8, point 4.)
The distance from the side of the stove to a per
-
pendicular wall must be at least 350 mm ventilated
space. (See the illustration below).
For corner placement, the minimum distance to flam
-
mable walls is 100 mm. This is measured at an angle
of 45 degrees from the rear corners of the stove.
(See the illustration below).
The stove may be placed closer than the dimensions
given above, if the wall is not flammable, however,
not closer than 50 mm.
The distance to flammable walls in front of the stove
must be at least 1.1 m.
LOAD-BEARING SURFACE
Check that the floor joists have sufficient load-bearing
capacity. The stove and the chimney can normally be
placed on an ordinary timber joist floor, if their total
weight does not exceed 400 kg.
FLOOR PLATE
A floor plate must be set in place to protect the floor
from flying embers. The floor plate must extend at least
300 mm in front of the door. The width of the floor plate
must be at least the width of the hearth plus 100 mm
on each side.
The floor plate can consist of natural stone, concrete,
clinker tiles or 0.7-mm steel plate.
Naturally, you can use Keddy's own floor plate or floor
glass. These are installed after completing the installa
-
tion of the stove.
OUTDOOR AIR SUPPLY
For the combustion of wood air/supply air is required.
The K700 can be provided with an external air supply,
which is recommended for properties with mechanical
ventilation, see also under the heading "Good to know"
on page 10.
A sheet metal drum is used for drawing an outdoor air
duct. The connection diameter of the supply air hose
to the stove is 100 mm. If the duct is more than 3 m
long, the diameter of the sheet metal drum must be in
-
creased to 125 mm. The drum can be connected from
below or from the rear, see the illustration on page 5.
(A stove's maximum need for combustion air is approx.
20 m3/h)
Do not take the supply air from crawl spaces. If there is
a crawl space, the sheet metal drum must be extended
to a valve in the foundation wall. If the space is heated,
the supply air channel must be insulated against con
-
densation.
FLUE
The K700 must be connected to a flue approved for at
least 350ºC. As the area, length and material of the flue
are of great importance for the draught formed in the
flue, it is important the flue is not under-dimensioned.
The minimum recommended chimney length is 3500
mm, measured from the top of the stove, and the suit
-
able area is 115-175 cm
2
(approx. 125mm in diameter).
The K700 is also approved for connection to older ma
-
sonry chimneys with enclosing walls that are only half a
brick thick.
Naturally, the K700 can also be connected to chimneys
made of prefabricated elements, e.g. the Heda Chim
-
ney.
CHIMNEY CONNECTIONS
The illustration on page 11 shows the distance from the
rear edge of the stove to the centre of the chimney. If
you add the distance to the wall, you obtain the position
of the flue in relation to the wall. There is an illustration
on page 6 for connection to an existing flue.
Read the chimney's installation instructions before
starting on the preparations for the chimney and its
connection.
- 4 -






























