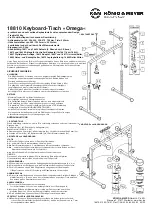
INSPECTIONS
Inspect the roof for damages prior to installation and record any
existing damage with a digital camera.
1.
Clean the roof surface and remove all dirt and debris.
2.
Ensure proper drainage on the roof. Water accumulations may
lower the load reserve of the rooftop and decrease lifespan.
3.
Ensure the correct type and quantities of parts have been
delivered. Unbox all components and check for any damages.
If you have received damaged or missing parts, immediately notify
your KB Racking Project Manager.
Wear safety gloves when handling parts. Newly fabricated parts
may have sharp edges.
REFERENCE DOCUMENTS
Ensure you have the following documents prior to beginning the
installation.
I.
Mat Quantities per Rail Table (Page 10)
II.
Spacing Diagram – Provided separately
III.
Layout Diagram – Provided separately
IV.
Ballast Layout Diagram – Provided separately
V.
Rail Table – Provided separately
4
Preparing for Installation
______________________________________________________________________________________
KB Racking Inc., 1050 King St. W., Toronto, ON, M6K 0C7 | 1 (888) 661-3204 | [email protected] | www.kbracking.com





































