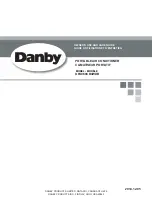
Wiring
Using a wire crimper, crimp u-lugs on the
ends.
b. Using wire strippers, strip the rubber
jacketfrom both ends of the signal cable
to reveal approximately 15cm (5.9”) of
wire.
c. Strip the insulation from the ends.
d.
NOTE:
When connecting the wires, strictly
follow the wiring diagram found inside the
electrical box cover.
2. Remove the electric cover of the outdoor unit.
If there is no cover on the outdoor unit, take
off the bolts from the maintenance board
and remove the protection board.
Outdoor Unit Wiring
WARNING
Before performing any electrical or wiring
work, turn off the main power to the
system.
1. Prepare the cable for connection
a. You must first choose the right cable
size. Be sure to use H07RN-F cables.
Cover
Screw
Indoor Unit Wiring
3. Connect the u-lugs to the terminals
Match the wire colors/labels with the labels
on the terminal block. Firmly screw the u-lug
of each wire to its corresponding terminal.
4. Clamp down the cable with the cable clamp.
5. Insulate unused wires with electrical tape.
Keep them away from any electrical or metal
parts.
6. Reinstall the cover of the electric control box.
1.
Prepare the cable for connection.
a. Using wire strippers, strip the rubber jacket
from both ends of the signal cable to reveal
about 15cm (5.9”) of the wire.
b. Strip the insulation from the ends of the
wires.
c. Using a wire crimper, crimp the u-lugs to
the ends of the wires.
2.
Remove the cover of the electric control box
on your indoor unit.
3.
Connect the u-lugs to the terminals.
Match the wire colors/labels with the labels
on the terminal block. Frmly screw the
u-lug of each wire to its corresponding
terminal. Refer to the Serial Number and
Wiring Diagram located on the cover of the
electric control box.
Connective wiring diagram
Wiring diagram
Control box
Page 34
Minimum Cross-Sectional Area of
Power and Signal Cables (For reference)
Rated Current of
Appliance (A)
Nominal Cross-Sectional
Area (mm²)
> 3 and
≤
6
0.75
> 6 and
≤
10
1
> 10 and
≤
16
1.5
> 16 and
≤
25
2.5
> 25 and
≤
32
4
> 32 and
≤
40
6
CHOOSE THE RIGHT CABLE SIZE
The size of the power supply cable, signal cable,
fuse, and switch needed is determined by the
maximum current of the unit. The maximum
current is indicated on the nameplate located
on the side panel of the unit. Refer to this
nameplate to choose the right cable, fuse, or
switch.











































