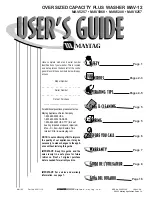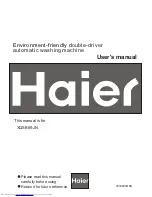
20
2
If a longer drain hose is required, you can add up to 42" (1.1 m) of length, for a total of 10 ft. (3.01 m) to the factory
installed hose. Use 5/8” or 7/8” inside diameter hose and a coupler to connect the two hose ends. Secure the
connection with screw-type hose clamps.
3
Secure the drain hose to the air gap, waste tee, or garbage disposal with a screw-type clamp, using the appropriate
method below. See “Drain preparation on page 6” on page 6, if you do not know which method to to use.
Method 1 - Air gap to a waste tee or garbage disposal.
Method 2 - High drain loop to a waste tee or garbage disposal
IMPORTANT:
For proper drain operation, the total drain hose length must not exceed 10 ft. (3.01 m).
Screw-type hose clamp
Screw-type hose clamp
Coupler
Airgap
Airgap
Waste tee installation
Garbage disposal installation
Fasten to the underside of
the countertop
Fasten to the underside
of the countertop
Waste tee installation
Garbage disposal installation
32 in. (81.28 cm) min.
32 in. (81.28 cm) min.
18 in. (45.72 cm) min.
18 in. (45.72 cm) min.



































