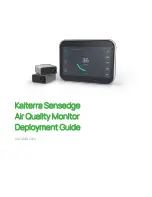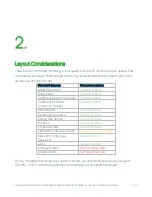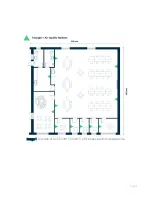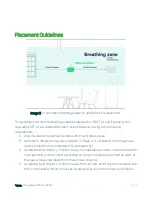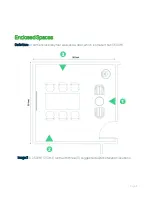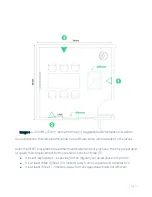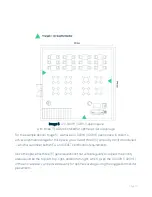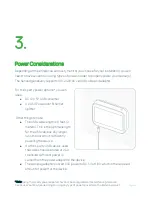
Page 11
Open Spaces
Definition: An open space, uninterrupted by walls for more than 3,500ft².
For open spaces, the best way to approach this is to take a look at the entire space as a
whole and determine two key things:
1. How big is the space you are trying to collect data from?
2. What is the optimal placement that will provide the best coverage?
One way of achieving this is to look at a floor plan for the space in question, which will provide
a holistic view of the walls, general placement of furniture, and areas that people will
regularly occupy.
From there, using our recommendation of 3,500ft² (325m²), measure out the larger open
areas of the floor plan, prioritizing the areas that will have regular occupants, such as
workstations, break areas, and receptions.
Since these spaces are larger than 3,500ft² (325m²), divide the space into sections and try
to place a monitor in each section.
Placement should also be aligned with HVAC thermal zones and follow the same, general
rules as enclosed spaces, including avoiding installation locations:
Within 16 feet (~5 meters) of operable windows, doors, air filters, and air diffusers
Within 3 feet (0.9 meters) of occupants and workstations

