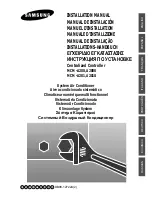
MLCAC-UTSM-2010-10
Wireless Remote Controller
Control
137
1.2 R05/BGE
The R05/BGE wireless remote controller is for Four-way cassette type and the Ceiling& floor type.
1
Mo de s etting
5
ON/OF F
7
Hor iz swin g
9
Tim e settin g
6
Air direction setting
8
Vert. swing
11
Ti me OFF
10
T ime ON
Ad jus t
2
Fan s peed se ttin g
4
Adj us t
1
3
Co ol /h eat
Loc k
Reset
15
13
12
14
Confirm b utton
1 6
Economic operation
TIME ON
TI ME OF F
C LOC K
SWIN G
AIR DIRE CTI ON
O K
EC O
SW IN G
MOD E
FAN
S P EED
M
1.3 General Function for wireless remote controller:
Model and Specification
Model
R05/BGE
Rated voltage
3.0V(2pieces of LR03 7
#
batteries)
Min voltage for sending signal of CPU
2.4V
Effective receiving distance
8m~11m
Operation condition
-5~60
℃
Summary of Contents for KOU-12HDN1
Page 1: ...Service Manual 2010...
Page 2: ......
Page 4: ......
Page 15: ...MLCAC UTSM 2010 10 Dimensions New Four way Cassette Compact 11 3 Dimensions 4 Service Space...
Page 21: ...MLCAC UTSM 2010 10 Field Wiring New Four way Cassette Compact 17 KCA2 12HRDN1 Q KCA2 18HRDN1 Q...
Page 30: ...Service Space MLCAC UTSM 2010 10 26 Four way Cassette Type 4 Service Space For 18 48k For 60k...
Page 37: ...MLCAC UTSM 2010 10 Field Wiring Four way Cassette Type 33 11 Field Wiring Wiring chart...
Page 38: ...Field Wiring MLCAC UTSM 2010 10 34 Four way Cassette Type...
Page 52: ...The Specification of Power MLCAC UTSM 2010 10 48 Duct Type 10 The Specification of Power...
Page 53: ...MLCAC UTSM 2010 10 Field Wiring Duct Type 49 11 Field Wiring...
Page 54: ...Field Wiring MLCAC UTSM 2010 10 50 Duct Type Air conditioner link circuit...
Page 55: ...MLCAC UTSM 2010 10 Field Wiring Duct Type 51...
Page 56: ...Field Wiring MLCAC UTSM 2010 10 52 Duct Type...
Page 64: ...Service Space MLCAC UTSM 2010 10 60 Ceiling Floor Type 4 Service Space...
Page 65: ...MLCAC UTSM 2010 10 Wiring Diagrams Ceiling Floor Type 61 5 Wiring Diagrams KUB 12HRDN1...
Page 73: ...MLCAC UTSM 2010 10 Field Wiring Ceiling Floor Type 69 11 Field Wiring...
Page 74: ...Field Wiring MLCAC UTSM 2010 10 70 Ceiling Floor Type...
Page 75: ...MLCAC UTSM 2010 10 Field Wiring Ceiling Floor Type 71...
Page 79: ...MLCAC UTSM 2010 10 Dimensions Console Type 75 3 Dimensions KFA 12HRDN1 KFA 18HRDN1...
Page 80: ...Service Space MLCAC UTSM 2010 10 76 Console Type 4 Service Space...
Page 86: ...The Specification of Power MLCAC UTSM 2010 10 82 Console Type 10 The Specification of Power...
Page 87: ...MLCAC UTSM 2010 10 Field Wiring Console Type 83 11 Field Wiring...
Page 88: ...Field Wiring MLCAC UTSM 2010 10 84 Console Type...
Page 89: ......
Page 97: ...MLCAC UTSM 2010 10 Service Space Outdoor Units 93 3 Service Space...
Page 99: ...MLCAC UTSM 2010 10 Wiring Diagrams Outdoor Units 95 5 Wiring Diagrams KOU 12HDN1...
Page 100: ...Wiring Diagrams MLCAC UTSM 2010 10 96 Outdoor Units KOUA 18HDN1 C0 KOUB 24HDN1...
Page 101: ...MLCAC UTSM 2010 10 Wiring Diagrams Outdoor Units 97 KOU 30HDN1 KOU 36HDN1 KOU 48HDN1...
Page 102: ...Wiring Diagrams MLCAC UTSM 2010 10 98 Outdoor Units KOUB 36HDN1 R KOUB 48HDN1 R KOUA 60HRDN1...
Page 103: ...MLCAC UTSM 2010 10 Wiring Diagrams Outdoor Units 99 KOUD 60HDN1 R...
Page 110: ...Troubleshooting MLCAC UTSM 2010 10 106 Outdoor Units...
Page 139: ...MLCAC UTSM 2010 10 Control Control 135 Part 5 Control 1 Wireless Remote Controller 136...




































