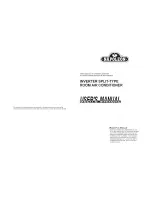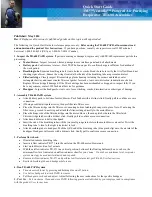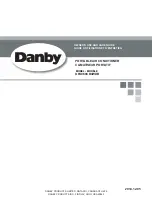
MLCAC-UTSM-2010-10
Precaution on Installation
Installation
125
1. Precaution on Installation
1). Measure the necessary length of the connecting pipe, and make it by the following way.
a.
Connect the indoor unit at first, then the outdoor unit.
Bend the tubing in proper way. Do not harm them.
Specially Notice the pipe length/height/dimension of each capacity.
Maximum pipe length
Model
Max. Length
Max. Elevation
12,000Btu/h
10m
5m
18,000Btu/h ~24,000Btu/h
25m
12m
30,000Btu/h
25m
15m
36,000Btu/h
30m
20m
48,000Btu/h~60,000Btu/h
50m
25m
Piping sizes
Model
Liquid(mm)
Gas(mm)
12,000Btu/h~18,000Btu/h
6.4
12.7
24,000Btu/h~60,000Btu/h
9.5
15.9
CAUTIONS
Daub the surfaces of the flare pipe and the joint nuts with frozen oil, and wrench it for 3~4 rounds
With hands before fasten the flare nuts.
Be sure to use two wrenches simultaneously when you connect or disconnect the pipes.
Pipe gauge
Tightening torque
Flare dimension A
Min (mm) Max
Flare shape
Φ6.4
14.2
~
17.2N.m
(144
~
176 kgf.cm)
8.3
8.7
Φ9.5
32.7
~
39.9N.m
(333
~
407kgf.cm)
12.0
12.4
Φ12.7
49.5
~
60.3N.m
(504
~
616kgf.cm)
15.4
15.8
Φ15.9
61.8
~
75.4N.m
(630
~
770 kgf.cm)
18.6
19.1
Φ19.1
97.2
~
118.6N.m
(990
~
1210kgf.cm)
22.9
23.3
b. The stop value of the outdoor unit should be closed absolutely (as original state). Every time you connect it, first loosen the nuts at the part
of stop value, then connect the flare pipe immediately (in 5 minutes). If the nuts have been loosened for a long time, dusts and other
impurities may enter the pipe system and may cause malfunction later. So please expel the air out of the pipe with refrigerant before
connection.
c.
Expel the air after connecting the refrigerant pipe with the indoor unit and the outdoor unit. Then fasten the nuts at the repair-points.
2) Locate The Pipe
a.
Drill a hole in the wall (suitable just for the size of the wall conduit), then set on the fittings such as the wall conduit and its cover.
b.
Bind the connecting pipe and the cables together tightly with binding tapes. Do not let air in, which will cause water leakage by
condensation.
c.
Pass the bound connecting pipe through the wall conduit from outside. Be careful of the pipe allocation to do no damage to the tubing.
3) Connect the pipes.
4) Then, open the stem of stop values of the outdoor unit to make the refrigerant pipe connecting the indoor unit with the outdoor unit in
fluent flow.
5) Be sure of no leakage by checking it with leak detector or soap water.
6) Cover the joint of the connecting pipe to the indoor unit with the soundproof / insulating sheath (fittings), and bind it well with the tapes to
prevent leakage.
Summary of Contents for KOU-12HDN1
Page 1: ...Service Manual 2010...
Page 2: ......
Page 4: ......
Page 15: ...MLCAC UTSM 2010 10 Dimensions New Four way Cassette Compact 11 3 Dimensions 4 Service Space...
Page 21: ...MLCAC UTSM 2010 10 Field Wiring New Four way Cassette Compact 17 KCA2 12HRDN1 Q KCA2 18HRDN1 Q...
Page 30: ...Service Space MLCAC UTSM 2010 10 26 Four way Cassette Type 4 Service Space For 18 48k For 60k...
Page 37: ...MLCAC UTSM 2010 10 Field Wiring Four way Cassette Type 33 11 Field Wiring Wiring chart...
Page 38: ...Field Wiring MLCAC UTSM 2010 10 34 Four way Cassette Type...
Page 52: ...The Specification of Power MLCAC UTSM 2010 10 48 Duct Type 10 The Specification of Power...
Page 53: ...MLCAC UTSM 2010 10 Field Wiring Duct Type 49 11 Field Wiring...
Page 54: ...Field Wiring MLCAC UTSM 2010 10 50 Duct Type Air conditioner link circuit...
Page 55: ...MLCAC UTSM 2010 10 Field Wiring Duct Type 51...
Page 56: ...Field Wiring MLCAC UTSM 2010 10 52 Duct Type...
Page 64: ...Service Space MLCAC UTSM 2010 10 60 Ceiling Floor Type 4 Service Space...
Page 65: ...MLCAC UTSM 2010 10 Wiring Diagrams Ceiling Floor Type 61 5 Wiring Diagrams KUB 12HRDN1...
Page 73: ...MLCAC UTSM 2010 10 Field Wiring Ceiling Floor Type 69 11 Field Wiring...
Page 74: ...Field Wiring MLCAC UTSM 2010 10 70 Ceiling Floor Type...
Page 75: ...MLCAC UTSM 2010 10 Field Wiring Ceiling Floor Type 71...
Page 79: ...MLCAC UTSM 2010 10 Dimensions Console Type 75 3 Dimensions KFA 12HRDN1 KFA 18HRDN1...
Page 80: ...Service Space MLCAC UTSM 2010 10 76 Console Type 4 Service Space...
Page 86: ...The Specification of Power MLCAC UTSM 2010 10 82 Console Type 10 The Specification of Power...
Page 87: ...MLCAC UTSM 2010 10 Field Wiring Console Type 83 11 Field Wiring...
Page 88: ...Field Wiring MLCAC UTSM 2010 10 84 Console Type...
Page 89: ......
Page 97: ...MLCAC UTSM 2010 10 Service Space Outdoor Units 93 3 Service Space...
Page 99: ...MLCAC UTSM 2010 10 Wiring Diagrams Outdoor Units 95 5 Wiring Diagrams KOU 12HDN1...
Page 100: ...Wiring Diagrams MLCAC UTSM 2010 10 96 Outdoor Units KOUA 18HDN1 C0 KOUB 24HDN1...
Page 101: ...MLCAC UTSM 2010 10 Wiring Diagrams Outdoor Units 97 KOU 30HDN1 KOU 36HDN1 KOU 48HDN1...
Page 102: ...Wiring Diagrams MLCAC UTSM 2010 10 98 Outdoor Units KOUB 36HDN1 R KOUB 48HDN1 R KOUA 60HRDN1...
Page 103: ...MLCAC UTSM 2010 10 Wiring Diagrams Outdoor Units 99 KOUD 60HDN1 R...
Page 110: ...Troubleshooting MLCAC UTSM 2010 10 106 Outdoor Units...
Page 139: ...MLCAC UTSM 2010 10 Control Control 135 Part 5 Control 1 Wireless Remote Controller 136...
















































