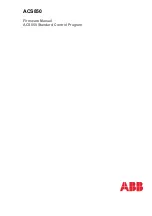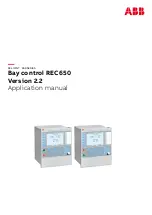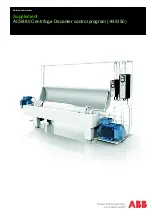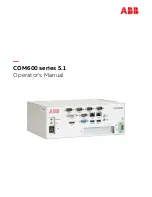
6
Installer Information
The Flue must be checked for soundness and swept prior
to installation it should only be used if clean and in good
order.
Before installation, check that the local distribution
conditions, nature of the gas and pressure, and the
adjustment of the appliance are compatible.
Assembly, installation, maintenance and gas conver-
sion (if required) must be performed by a qualified person
in accordance with the instructions for assembly, Installa-
tion and use enclosed with the product. The installation
may only be operated after it has been inspected by a
qualified person and a certificate of completion has been
issued.
The Installation should be carried out in accordance
with the Building Regulations which include the following
standards for installation and maintenance of flues,
ventilation and installation of Gas Fires. For UK BS5440:1,
BS5440:2, BS5871 for Republic of Ireland IS813, ICP3, IS327
The appliance is designed as a heating device and all
components will become hot (excluding control knob,
control cover and control switch) care should be taken not
to touch unit when it is in operation.
This appliance incorporates a spillage monitoring
device (TTB) this device will shutdown the appliance in the
event of interruption to the evacuation of combustion
products. I.e. Flue Blockage.
WARNING:
The TTB shall not be adjusted by the installer.
The TTB shall not be put out of operation by
the installer.
When the TTB is exchanged; only original
manufacturer’s parts shall be used.
Installation Guide for Qualified
Personnel
Important: The appliance is factory pre-set for Natural
Gas G20. If Propane G31 is to be used, the appliance
must be converted with a conversion kit. The instruc-
tions are enclosed with the conversion kit. The kit is only
to be installed by qualified personnel.
Fixing
The GF3 CF2 is designed as a freestanding appliance
and as such does not require additional fixing.
Requirements for Floor Plate
The appliance may stand on a wooden floor. A floor
plate of non-combustible material is required if the
appliance is to be placed on carpet, vinyl, linoleum or
other combustible material. Minimum dimensions of the
floor plate: 580 x 435 mm as in fig. 4.
Firewall Requirements
The appliance may be placed directly against a wall made
of combustible material with the clearances specified in
fig. 5. Make sure there is adequate space for the vent
system behind the appliance and for the full height/length
of the pipe.
Position of Appliance
Minimum clearances are as follows:
Clearance from wall to rear of appliance, (see figs. 5).
Clearance from wall to side of appliance (see fig.5).
Minimum clearance from top of appliance to register
plate, (see fig. 6).
Minimum clearance from top of appliance to combustible
shelf, (see fig.7).
Figure 6. Clearance for glass panel removal.
Minimum 380 mm clearance
to noncombustible material
required to remove glass
panel.
Figure 5. Parallel Installation Clearances.
Figure 4. Minimum Hearth Protection.
435 mm
580 mm
70 mm
To Rear
Combustible or
Noncomubustible
Wall
100mm
100mm






































