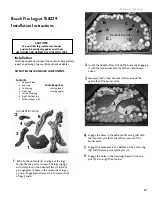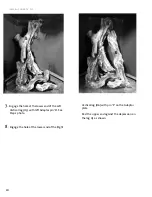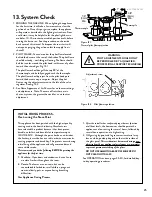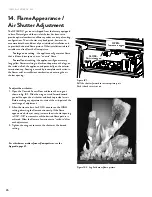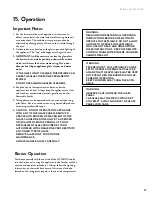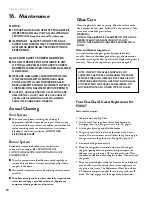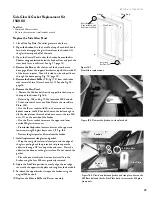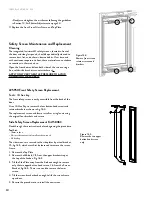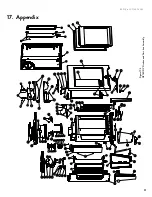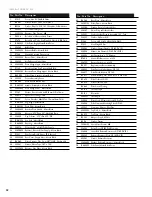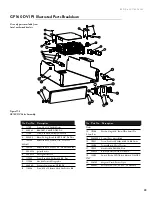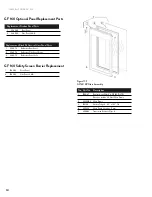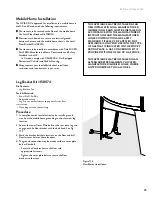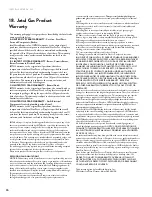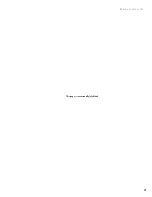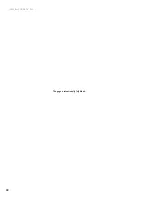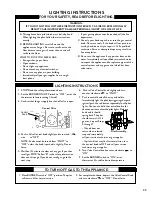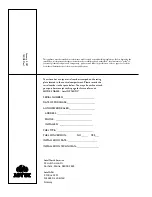Reviews:
No comments
Related manuals for GF 160 DV

TOSCA
Brand: Zibro Pages: 120

Dora 10G
Brand: Plamen International Pages: 40

QNSD250RT
Brand: Procom Pages: 32

68-1
Brand: SCAN Pages: 44

THAMES TRAVEL BARGE 6910115
Brand: Clarke Pages: 24

CONTOUR5LW
Brand: Capital fireplaces Pages: 22

UNIQ 26
Brand: Westfire Pages: 2

WF32/UNIQ32 Freestanding
Brand: Westfire Pages: 32

Oval 1902
Brand: Heartland Appliances Pages: 37

815 - ND 18
Brand: Baxi Fires Division Pages: 7
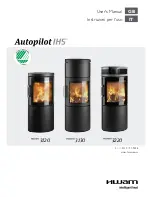
3130
Brand: HWAM Pages: 44

1630
Brand: Morso Pages: 16

35559
Brand: Harbor Freight Tools Pages: 10

FOCOLARE 60 PIANO
Brand: LA NORDICA Pages: 62

HT-2000
Brand: Drolet Pages: 55

Oscar
Brand: Palazzetti Pages: 64

MULTIFIRE 45 ARIA
Brand: Palazzetti Pages: 84

Marcello
Brand: NORSK KLEBER Pages: 21

