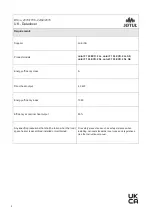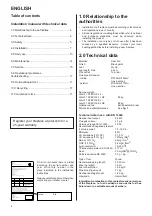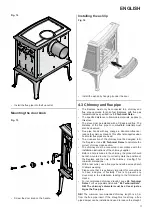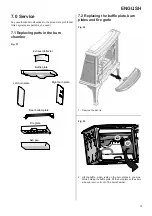
7
Requirements for protection of
in
fl
ammable
fl
oors in front of the
fi
replace
The front plate must comply with national laws and
regulations.
Contact your local building authorities regarding restrictions
and installation requirements.
3.3 Walls
Distance to wall of
fl
ammable material -
see
fi
g. 1
The stove must be installed with a CE approved
fl
ue.
The distance of the
fl
ue pipe to combustible materials must also
be observed.
Distance to combustible wall protected by
fi
rewall
See
fi
g. 1
Distance to walls covered by a
fi
rewall
Firewall requirement
The
fi
rewall must be at least 100 mm thick and be made of
brick, concrete-stone or light concrete. Other materials and
structures with satisfactory documentation may also be used.
Non-combustible materials mean materials like brick, clinker,
concrete, mineral wool, cilicate plates etc (materials that do
not burn).
Note!
A short distance to non-combustible wall
may lead to desiccation and discoloration of paint and cause
cracking.
• The stove must be set up so that the stove itself, the
fl
ue
pipe, and the chimney can all be cleaned.
• Make sure that furniture and other household items are not
so close as to get dried up by the stove. Flammable materials
should not be placed within 1000 mm of the
fi
replace.
3.4 Ceiling
There must be a minimum distance of
700 mm
to a combustible
ceiling above the
fi
replace.
4.0 Installation
• Before
installing
the
fi
replace, check it carefully for any
signs of damage.
• The product is heavy! Ask someone to help you when
positioning and installing it.
• Ensure that air vents in the room where the
fi
replace is
located are not blocked.
4.1 Prior to installation
• The standard product comes in one package
• When the product is unpacked, take out the ashlip, smoke
outlet and bag of screws.
Fig. 3
1. Remove the transport screws.
ENGLISH



































