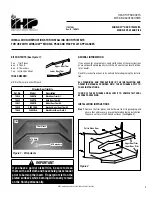Jøtul Cube 200 AG, Instruction And Operation Manual
The Jøtul Cube 200 AG is a sleek and modern gas stove that will add warmth and style to any living space. For detailed instructions on how to properly use and maintain your stove, download the free Instruction And Operation Manual from manualshive.com.

















