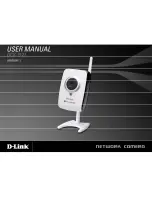
TFP485
Page 10 of 14
• SYSTEM TROUBLE
When a trouble occurs, the SYS-
TEM TROUBLE LED flashes until
accepted. When accepted, it
changes from flashing to steady.
• AC POWER
When lit steady, the green AC
POWER LED indicates the elec-
tronic control is receiving AC power
that is within the specified range.
If the LED is not lit and the panel is
still functioning, electronic control is
using battery power to operate. The
cause for loss of AC Power should
be determined and corrected. The
system is in a normal standby con-
dition when only the Green AC
POWER LED is ON.
• TROUBLE LEDs
A flashing yellow TROUBLE LED
for one of the IDCs, NACs, or RACs
indicates the presence of a circuit
break or ground within a system
point, or somewhere in the wiring
between the control panel and one
of its points.
• SUPERVISORY
A flashing yellow SUPERVISORY
LED indicates a problem with the
condition of the sprinkler system
controls or normal status (for exam-
ple, closed valve position for main
control valve, closed valve position
for system control valve, or high air
condition).
Operator
Interface
The Model RCP-1 Panel uses LEDs and
keys as its primary means of display-
ing status information and controlling
the system. It allows the occupants to
monitor the status of the Model RCP-1
Panel and its circuits.
The Operator Interface is organized
with the LEDs located along the left and
right sides and keys along the lower
edge (see Figure 5).
LEDs
• ALARM LEDs
A flashing red LED adjacent to the
Sprinkler (IDC1) indicates an alarm.
Maximum
Coverage Area
(a)
Width x Length
(b)
ft x ft
(m x m)
Maximum
Spacing
ft
(m)
DRY PIPE
Minimum Flow
(c)
and Residual Pressure
Top-of-Deflector to Ceiling:
4 to 6 in. (100 to 150 mm)
Top-of-Deflector to Ceiling:
6 to 12 in. (100 to 150 mm)
155°F
(68°C)
175°F
(79°C)
155°F
(68°C)
175°F
(79°C)
12 x 12
(3,7 x 3,7)
12
(3,7)
12 GPM (45,4 LPM)
8.2 psi (0,57 bar)
12 GPM (45,4 LPM)
8.2 psi (0,57 bar)
13 GPM (49,2 LPM)
9.6 psi (0,48 bar)
13 GPM (49,2 LPM)
9.6 psi (0,48 bar)
14 x 14
(4,3 x 4,3)
14
(4,3)
16 GPM (60,6 LPM)
14.5 psi (1,00 bar)
16 GPM (60,6 LPM)
14.5 psi (1,00 bar)
18 GPM (68,1 LPM)
18.4 psi (1,27 bar)
18 GPM (68,1 LPM)
18.4 psi (1,27 bar)
16 x 16
(4,9 x 4,9)
16
(4,9)
16 GPM (60,6 LPM)
14.5 psi (1,00 bar)
16 GPM (60,6 LPM)
14.5 psi (1,00 bar)
18 GPM (68,1 LPM)
18.4 psi (1,27 bar)
21 GPM (79,5 LPM)
25.0 psi (1,72 bar)
16 x 18
(4,9 x 5,5)
16
(4,9)
19 GPM (71,9 LPM)
20.5 psi (1,41 bar)
Not
Applicable
21 GPM (79,5 LPM)
25.0 psi (1,72 bar)
21 GPM (79,5 LPM)
25.0 psi (1,72 bar)
16 x 20
(4,9 x 6,1)
16
(4,9)
23 GPM (87,1 LPM)
30.0 psi (2,07 bar)
Not
Applicable
Not
Applicable
Not
Applicable
Sidewall sprinklers, where installed under a ceiling with a slope greater than 0 in. rise for a 12 in. run to a slope up to a 2 in. rise for a 12 in. run, must be located per
one of the following:
• At the high point of the slope and positioned to discharge down the slope.
• Along the slope and positioned to discharge across the slope.
Notes:
a. For coverage area dimensions less than or between those indicated, use the minimum required flow for the next highest coverage area for which hydraulic
design criteria are stated.
b. The Width x Length dimension refers to Width (backwall where sprinkler is located) times Length (horizontal throw of sprinkler).
c. The Minimum Flow Requirement is based on minimum flow in GPM (LPM) from each sprinkler. The associated residual pressures are calculated using the
nominal K-factor. Refer to Hydraulic Design under the Design Criteria section of TFP410.
* For detailed information about the Series LFII Residential Horizontal Sidewall Sprinklers, refer to Technical Data Sheet TFP410.
ELEVATION
TABLE D
RAPID RESPONSE SERIES LFII (TY1334)
4.2K RESIDENTIAL HORIZONTAL SIDEWALL AND RECESSED HORIZONTAL SIDEWALL
SPRINKLERS DRY PIPE SYSTEM NFPA 13D HYDRAULIC DESIGN CRITERIA FOR HORIZONTAL CEILINGS
(MAXIMUM 2 INCH RISE FOR 12 INCH RUN)
































