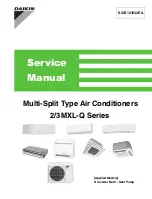
12
Installation Manual
Specifications of power supply
Power wires
The power wires are as follows: (schematic diagram)
Table.8-1
Fig.8-1
Indoor unit
Control wire between
indoor unit and outdoor
unit
RCCB
Manual switch
Indoor unit power supply
Outdoor unit power supply
RCCB Manual switch
9a+]
91a+]
Outdoor unit
Fig.8-3
Fig.8-2
NOTE
Please identify outdoor main unit and auxilary unit. Only main
unit connects with signal wire of indoor unit. Users should adjust
the dial on electric control board of outdoor unit as follows,
otherwise incorrect adjustment may cause malfunction.
NOTE
COM wire can be arranged with the connection pipe . Please
take some protection measure to prevent the wire from aging.
Signal wire of indoor unit connects to outdoor main unit only and
the control command to outdoor auxil unit is sent by COM wire
connecting with main unit. Make sure to connect COM wire
correctly, otherwise COM error may occur and auxil unit can not
start. See following chart for connection:
unit (main)
unit (auxil)
P
Q
E
P
Q
E
main unit
auxil unit
(COMwire terminal)
(COMwire terminal)
FRUHVKLHOGZLUH5993ɯPP
²
[Optional]
6HWWKHPDLQDQGDX[LOXQLWV07$&5
com connection between main and auxil units
Indoor unit
Outdoor unit
.%WX,QGRRU
22
99a
5
Hz
9a91a+]
Model
Type
Power
Switch capacity of the main
power suppliy/fuse(A)
Indoor unit power cable(mm
2
)
includes grounded wire
Outdoor unit power cable(mm
2
)
includes grounded wire
connective wire of
indoor outside unit
Wire controls
connective wire
599
3×2.5 mm
2
<&:
îPP
2
599îPP
2
(HEAT & COOL)
5993
îPP
2
Hi. static pressure
.%WX2XWGRRU
599îPP
2
(COOL ONLY)








































