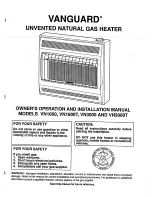
Telephone: 01604 762881
5.5
In under-stairs installations, the compartment must comply with the relevant section of BS 5864, provided that in
addition all internal surfaces (including the base) are non-combustible or lined with non-combustible material. This
requirement is applicable only to dwellings of more than two storeys.
5.6 In free-standing installations, (see instructions packed with TC32 or TC32R top closure kit), only one or two walls
will be in close proximity to the air heater; these must be non-combustible.
5.7
Where the air heater is to be installed onto a combustible surface and under-floor ducting used, a suitable
base tray (BT32) MUST be used in order to provide insulation. NB where a base plenum is used no base tray is
required!
6. VENTILATION AIR
6.1 When installed in a compartment two permanent ventilation openings into the compartment are required, one at high level
and one at low level. The minimum effective areas specified in Table 1 are related to the rated heat input of the air heater
and assume that an INTEJAN circulator is fitted.
7. DUCT SYSTEM
(See British Design Manual - Gas fired Warm Air Heating)
7.1 RETURN AIR
7.1.1 Room-sealed appliances may be installed without return air ducting, provided that the path between the return air
grille and the appliance return air inlet is protected in such a manner that the required air-flow will be maintained
at all times. The return air grille MUST have a free area of not less than 860cm² (137in²). It is recommended that
the return air duct not be routed directly from the main living area, but from a convenient central area serving the
remainder of the dwelling.
7.1.2 The return air system should be constructed of fire-resistant material. The flue shall not be run through an area
serving as a return air plenum. It is extremely important that the correct size of return air grilles and ducting is
used. For heaters on maximum output the return air duct size should not be less than the equivalent of 250mm x
200mm (10” x 8”). If flexible duct is used the duct diameter should not be less than 300mm (12”) diameter. The
return air grille should have a free area of not less than 860cm² (137in²).
7.1.3 An adequate and unobstructed return air path is essential from areas not served by a directly ducted return and to
which warm air is delivered. All such rooms should be fitted with relief grilles which have a free area of 0.0088m²/
kW (1in²/250Btu/h) of heat supplied to the room. The only exceptions are kitchens, bathrooms and WC.’s.
7.1.4 The return air duct should allow for ease of removal for access to the flue.
7.1.5 All duct work in the room or internal space in which the heater is installed shall be mechanically secured and
sealed with ducting tape.
7.2 WARM DELIVERED AIR
7.2.1 All duct work, including riser ducts, should be fully insulated with 50mm (2”) fibreglass or similar. If short extended
duct runs are taken below floor level these should be similarly insulated and in addition wrapped with a sound
vapour proof barrier. They must also be protected from crushing.
7.2.2 The duct system should be carefully designed (as given in the guidelines in the British System Design Manual) to
suit the needs of specific heating requirements and building layout. The type of duct system (e.g. radial/extended
plenum/ stepped) should be installed using the least number of fittings to minimise airflow resistance. The base
duct, which equalises the air pressure to supply ducts, must be constructed to support the weight of the heater,
which must be sealed using self-adhesive foam strip, ducting tape or sealing compound. All ducting and blanking
plates must be mechanically secured and sealed.
VENTILATED FROM INSIDE BUILDING
Low level grille 162cm² (25in²)
High level grille 162cm² (25in²)
VENTILATED FROM OUTSIDE BUILDING
Low level grille 81cm² (13in²)
High level grille 81cm² (13in²)
TABLE 1
MINIMUM EFFECTIVE AREAS
Summary of Contents for ECONOMAIRE 32
Page 19: ...19 Telephone 01604 762881 FIGURE 12 CONTROL FLOWCHART 17 DIAGNOSIS FLOWCHARTS...
Page 20: ...www johnsonandstarley co uk 20 FIGURE 13 AIR HEATER DIAGNOSIS FLOWCHART...
Page 21: ...21 Telephone 01604 762881 FIGURE 14 CONTROL FLOWCHART...
Page 22: ...www johnsonandstarley co uk 22 18 LOGIC DIAGRAM FIGURE 15 LOGIC DIAGRAM...
Page 23: ...23 Telephone 01604 762881 3 19 SCHEMATIC DIAGRAM FIGURE 16 SCHEMATIC DIAGRAM...
Page 25: ...25 Telephone 01604 762881 21 DIMENSIONS FIGURE 18 DIMENSIONS...
Page 27: ...27 Telephone 01604 762881 FIGURE 19 EXPLODED DIAGRAM 23 EXPLODED DIAGRAM...
Page 31: ......






































