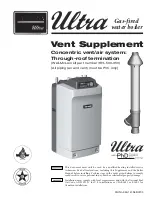
www.johnsonandstarley.co.uk
10
7.
DIMENSIONS & CLEARANCES
7.1
DIMENSIONS
7.1.1 It is recommended that where the appliance is located in a kitchen, or next to other combustible materials,
a gap of 5mm be left on either side and where the flue run is through a void in kitchen units, again
a minimum gap of 5mm should be left. For the purpose of servicing, it is also recommended that the
appliance be located with a minimum gap of 200mm above any surface.
Note:
A minimum 450mm dimension is a desired workable clearance for servicing.
7.1.2 The boiler connections are made on the boiler connection tails.
7.1.3 The minimum clearances must be maintained for operation and servicing.
7.1.4 Additional space will be required for installation, depending upon site conditions.
TABLE 3. EXPANSION VESSEL REQUIREMENTS
Vessel charge and initial system pressure bar
bar
0.5
0.75
1.0
1.5
Total water content of system using 8 litres
(1.45 gals) capacity expansion vessel supplied with appliance
L
95
84
73
50
For system having a larger capacity multiply the total system
capacity in litres by the factor to obtain the total minimum expansion
vessel capacity required litres
0.0833
0.09
0.109
0.156
7.2 CLEARANCES
7.2.1 Bottom clearance after
installation can be
reduced to 5mm. This
must be obtained with an
easily removable panel,
to enable the consumer to
view the system pressure
gauge, and to provide
the 200mm clearance
required for servicing.
7.2.2 The minimum front clearance when built in to a cupboard is 5mm from the cupboard door but 450mm overall
clearance is still required, with the cupboard door open, to allow for servicing.
FIGURE 4. QUANTEC COMBI DIMENSIONS
FIGURE 5. FLUE CLEARANCES KITCHEN LAYOUT - TOP VIEW











































