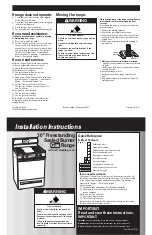
4
■
Recessed installations must provide complete enclosure of
the sides and rear of the range.
■
To eliminate the risk of burns or fire by reaching over heated
surface units, cabinet storage space located above the
surface units should be avoided. If cabinet storage is to be
provided, the risk can be reduced by installing a range hood
or microwave hood combination that projects horizontally a
minimum of 5" (12.7 cm) beyond the bottom of the cabinets.
■
All openings in the wall or floor where range is to be installed
must be sealed.
■
Cabinet opening dimensions that are shown must be used.
Given dimensions are minimum clearances.
■
The floor anti-tip bracket must be installed. To install the anti-
tip bracket shipped with the range, see “Install Anti-Tip
Bracket” section.
■
Grounded electrical supply is required. See “Electrical
Requirements” section.
■
Proper gas supply connection must be available. See “Gas
Supply Requirements” section.
■
Contact a qualified floor covering installer to check that the
floor covering can withstand at least 200°F (93°C).
■
Use an insulated pad or ¼" (0.64 cm) plywood under range if
installing range over carpeting.
IMPORTANT: To avoid damage to your cabinets, check with your
builder or cabinet supplier to make sure that the materials used
will not discolor, delaminate or sustain other damage. This oven
has been designed in accordance with the requirements of UL
and CSA International and complies with the maximum allowable
wood cabinet temperatures of 194°F (90°C).
Mobile Home - Additional Installation Requirements
The installation of this range must conform to the Manufactured
Home Construction and Safety Standard, Title 24 CFR, Part 3280
(formerly the Federal Standard for Mobile Home Construction
and Safety, Title 24, HUD Part 280). When such standard is not
applicable, use the Standard for Manufactured Home
Installations, ANSI A225.1/NFPA 501A or with local codes.
In Canada, the installation of this range must conform with the
current standards CAN/CSA-A240-latest edition, or with local
codes.
Mobile home installations require:
■
When this range is installed in a mobile home, it must be
secured to the floor during transit. Any method of securing
the range is adequate as long as it conforms to the standards
listed above.
Product Dimensions
Models JGS8750 and JGS8850
Model JGS8860
*Range can be raised approximately 1" (2.5 cm) by adjusting
the leveling legs.
**When installed in a 24" (61.0 cm) base cabinet with
25" (63.5 cm) countertop; front of oven door protrudes
5" (12.7 cm) beyond 24" (61.0 cm) base cabinet.
A.
30³⁄₄
" (78.1 cm)
B. 35
³⁄₄
" (90.8 cm) height to
underside of cooktop edge
with leveling legs screwed all
the way in*
C. Model/serial number plate
(located behind the storage
drawer on the right-hand side
of the oven frame)
D. 29
⁷⁄₈
" (75.9 cm)
E. Gas information plate (located
behind the storage drawer on the
left-hand side of the oven frame)
F. 29" (73.7 cm) from handle to
back of range**
G. 23" (58.4 cm) countertop notch
to rear of cooktop
A
B
D
F
G
C
E
A.
30⁷⁄₈
" (78.4 cm)
B. 35
³⁄₄
" (90.8 cm) height to
underside of cooktop edge
with leveling legs screwed all
the way in*
C. Model/serial number plate
(located behind the storage
drawer on the right-hand side
of the oven frame)
D. 29
⁷⁄₈
" (75.9 cm)
E. Gas information plate (located
behind the storage drawer on the
left-hand side of the oven frame)
F. 29" (73.7 cm) from handle to
back of range**
G. 27" (68.6 cm) from handle to rear
of cooktop
A
G
F
E
D
C
B





































