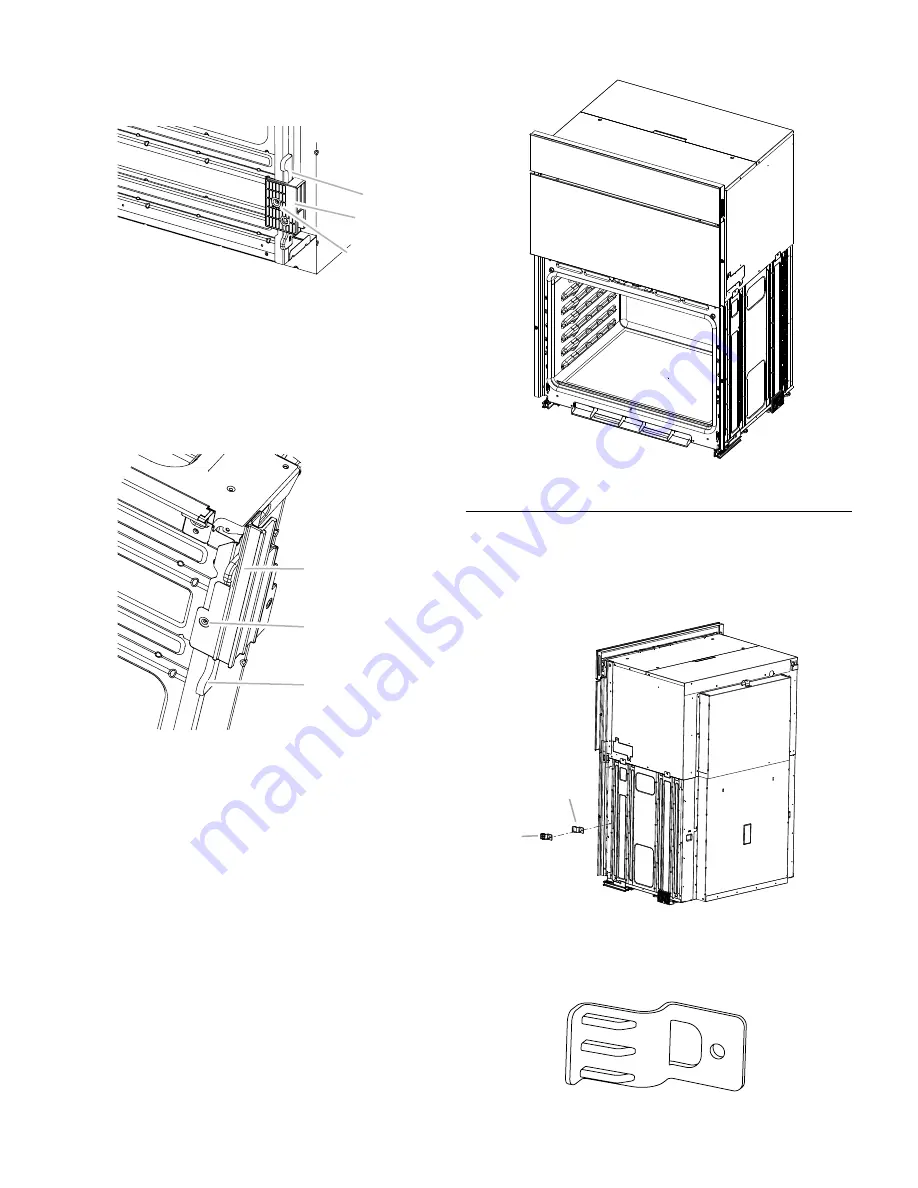
6
2.
Install a foot on the left rear spacer using a
#8-18 x
3
⁄
8
" screw.
NOTE:
Position the foot so the long side of the foot
is facing toward the top of the oven.
A. Spacer
B. Foot
C. #8-18 x
3
⁄
8
" screw
3.
In the same manner, install a foot on the right rear of
the oven.
4.
Install a front foot on the left front spacer using a
#8-18 x
3
⁄
8
" screw.
NOTE:
Position the foot so the long side of the foot
is facing toward the inside of the oven.
A. Front foot
B. #8-18 x
3
⁄
8
" screw
C. Spacer
A
B
C
A
B
C
5.
In the same manner, install a front foot on the right
front of the oven.
6.
Using 2 or more people, place the oven in its upright position.
7.
Go to the “Make Electrical Connection” section in the
Installation Instructions provided with your built-in oven.
Replace Plastic Spacers
1.
Remove the screw attaching the plastic spacer (A) to the
right side of the oven.
2.
Using the screw removed, install a new plastic spacer (B)
provided with this kit.
A. Plastic spacer
B. New plastic spacer
3.
In the same manner, remove and replace the plastic spacer
on the left side of the oven.
B. New plastic spacer
A
B


































