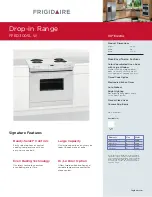
6
Cabinet Requirements
Size
Model
A*
Cooktop
Cutout to
Back Wall
B**
Cooktop to
Cabinet
C
Optional Backguard
and Upper Cabinet
Opening
D
Cabinet and
Countertop
E
Countertop Only
30" (76.2 cm)
JGCP430
1
3
/
4
" (4.4 cm)*
30" (76.2 cm)
30" (76.2 cm)
29
1
/
4
" (74.3 cm)
30" (76.2 cm) or
29
7
/
8
" (75.9 cm) for
zero clearance
36" (91.4 cm)
JGCP436
JGCP536
1
3
/
4
" (4.4 cm)*
42" (106.7 cm) 36" (91.4 cm)
35
1
/
4
" (89.5 cm)
36" (91.4 cm) or
35
3
/
4
" (90.8 cm) for
zero clearance
48" (121.9 cm)
JGCP548
1
3
/
4
" (4.4 cm)*
42" (106.7 cm) 48" (121.9 cm)
47
1
/
4
" (120.0 cm) 48" (121.9 cm) or
47
7
/
8
" (121.6 cm) for
zero clearance
*
NOTE:
If backwall is constructed of a combustible material and a backguard is not installed, a minimum clearance of
dimension A + 3" (7.6 cm) is required for 36" (91.4 cm) and 48" (121.9 cm) cooktops.
**
NOTES:
Dimension “B” can be reduced by 6" (15.2 cm) when bottom of wood or metal cabinet is covered by not less than
0.25" (6.4 mm) flame retardant millboard covered with not less than No. 28 MSG sheet metal, 0.015" (0.4 mm) stainless steel,
0.024" (0.6 mm) aluminum, or 0.020" (0.5 mm) copper.
If installing a range hood above the cooktop, follow the range hood instructions for dimensional clearances above the
cooktop surface.
B min.**
C
A*
D
E
F
I
J
K
M
G
N
O
H
C
E
L
P
L
D
A. See chart.
B. See chart.
C. See chart.
D. See chart.
E. See chart.
F. 18" (45.7 cm) min. clearance upper cabinet
to countertop
G.
3
/
4
" (1.9 cm) back of cabinet cutout to gas
opening cutout
H. 6
7
/
8
" (16.1 cm) gas opening cutout depth
I. 12
1
/
2
" (31.7 cm) gas opening cutout width
J. 22
1
/
4
" (56.5 cm) cabinet cutout depth
K. 2" (5.1 cm) cabinet side to gas cutout
L. 6" (15.2 cm) min. distance on both sides of the
cooktop to the side wall or other combustible
material above cooking surface
M. 24" (61.0 cm) cabinet depth
N. 7
1
/
4
" (18.4 cm) cabinet depth to countertop
O. Notch to be equal on both sides
P. 13" (33.0 cm) upper cabinet depth







































