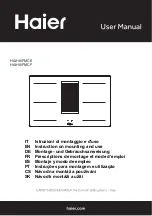
5
Cabinet Requirements
*NOTES: Dimension “B” can be reduced by 6" (15.2 cm) when bottom of wood or metal cabinet is covered by not less than
0.25" (6.4 mm) flame retardant millboard covered with not less than No. 28 MSG sheet metal, 0.015" (0.4 mm) stainless steel,
0.024" (0.6 mm) aluminum or 0.020" (0.5 mm) copper.
If installing a range hood above the cooktop, follow the range hood instructions for dimensional clearances above the cooktop
surface.
**NOTE: If backwall is constructed of a combustible material and a backguard is not installed, a minimum clearance of dimension
A + 3" (7.6 cm) is required for 36" (91.4 cm) and 48" (121.9 cm) cooktops.
Electrical Requirements
IMPORTANT: The cooktop must be electrically grounded in
accordance with local codes and ordinances, or in the absence
of local codes, with the National Electrical Code, ANSI/NFPA 70
or Canadian Electrical Code, CSA C22.1.
This cooktop is equipped with an electronic ignition system that
will not operate if plugged into an outlet that is not properly
polarized.
If codes permit and a separate ground wire is used, it is
recommended that a qualified electrical installer determine that
the ground path is adequate.
A copy of the above code standards can be obtained from:
National Fire Protection Association
One Batterymarch Park
Quincy, MA 02269
CSA International
8501 East Pleasant Valley Road
Cleveland, Ohio 44131-5575
■
A 120 volt, 60 Hz, AC only, 15-amp, fused electrical circuit is
required. A time-delay fuse or circuit breaker is also
B min.*
C
A**
D
E
F
I
J
K
M
G
N
O
H
C
E
L
P
L
D
A. See chart.
B. See chart.
C. See chart.
D. See chart.
E. See chart.
F. 18" (45.7 cm) min. clearance upper
cabinet to countertop
G.
³⁄₄
" (1.9 cm) back of cabinet cutout to gas
opening cutout
H.
6⁷⁄₈
" (16.1 cm) gas opening cutout depth
I. 12½" (31.7 cm) gas opening cutout width
J. 22
¹⁄₄
" (56.5 cm) cabinet cutout depth
K. 2" (5.1 cm) cabinet side to gas cutout
L. 6" (15.2 cm) min. distance on both sides of the
cooktop to the side wall or other combustible
material above cooking surface
M. 24" (61.0 cm) cabinet depth
N. 7
¹⁄₄
" (18.4 cm) cabinet depth to countertop
O. Notch to be equal on both sides
P. 13" (33.0 cm) upper cabinet depth
Size
Model
A**
Cooktop Cutout
to Back Wall
B*
Cooktop to
Cabinet
C
Optional
Backguard and
Upper Cabinet
Opening
D
Cabinet and
Countertop
E
Countertop Only
30" (76.2 cm)
JGCP430
1¾" (4.4 cm)**
30" (76.2 cm)
30" (76.2 cm)
29¼" (74.3 cm)
30" (76.2 cm) or
29
⁷⁄₈
" (75.9 cm) for
zero clearance
36" (91.4 cm)
JGCP436
JGCP536
1¾" (4.4 cm)**
42" (106.7 cm)
36" (91.4 cm)
35¼" (89.5 cm)
36" (91.4 cm) or
35
⁷⁄₈
" (91.1 cm) for
zero clearance
48" (121.9 cm)
JGCP548
1¾" (4.4 cm)**
42" (106.7 cm)
48" (121.9 cm)
47¼" (120.0 cm)
48" (121.9 cm) or
47
⁷⁄₈
" (121.6 cm) for
zero clearance
Electrical Shock Hazard
Plug into a grounded 3 prong outlet.
Do not remove ground prong.
Do not use an adapter.
Do not use an extension cord.
Failure to follow these instructions can result in death,
fire, or electrical shock.
WARNING






































