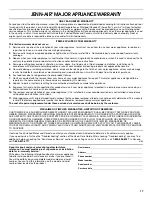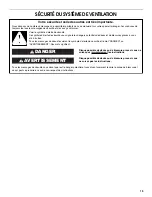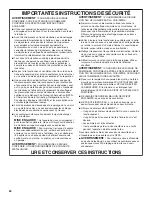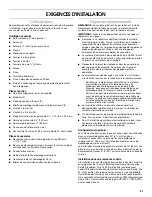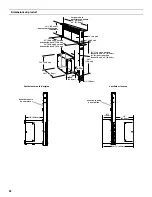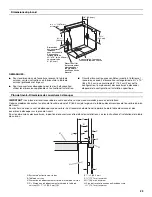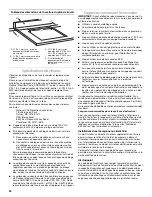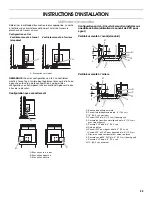
10
5. Attach the right and left end caps to the vent box. Place the
tab into the mounting slot at each end of the downdraft vent
as shown and push down to lock into place.
6. Measure distance “X” from the cabinet floor to the top of the
countertop. Subtract 28
¹⁄₂
" from distance “X” to determine
dimension “Y” (X - 28
¹⁄₂
= Y).
7. Attach the support legs to the side of the vent box with
4 - 4 x 8 mm screws in each support leg. Adjust to dimension
“Y” from the bottom of the vent box to the bottom of the
support legs. Tighten screws.
Determine Which Vent Direction Is Best For Your
Installation
When installed in a cabinet, vent system can exhaust through the
bottom, right or left of the cabinet.
IMPORTANT: When using the 6" (15.2 cm) vent transition
(supplied) for 6" round venting, only left or right venting is
recommended.
Bottom Venting:
NOTE: If installing the vent damper in the down position, a wall or
roof cap with a damper at the exit end of the vent system is
required.
■
Downdraft vent is shipped with blower in down venting
position so no modification is required.
■
If rear mounting of the blower motor is not required, go to
the “Complete Installation” section.
■
To mount the blower motor to the rear side of the vent
box, go to the “Rear Mounting - Blower Motor” section.
Left or Right Venting:
1. Using two or more people, place the downdraft vent system
on its back.
2. Remove the 4 screws from the cover plate mounted to the
face of the motor box and set them aside.
3. Slide the cover plate up and slip it over the keyhole slot
shoulder screws. Set the cover aside.
4. Remove 4 screws from the bottom of the motor box that hold
the motor assembly to the motor box.
NOTE: Disconnect the electrical wiring connection from
motor if needed.
5. Remove 3 screws and the vent cover plate from the left or
right side of the motor box for the venting direction to be
used.
6. Rotate the blower motor assembly 90 degrees to the left or
right side to the chosen venting direction and secure to the
blower box with motor mounting screws previously removed.
Do not twist or bind the wires.
7. Install the vent cover plate over the rectangular opening in the
bottom of the motor box and secure with vent cover screws.
NOTE: Reinstall the electrical wiring connection to motor if
removed.
8. Reinstall the cover plate to the face of the motor box and
secure with 4 cover plate screws previously removed.
9. For mounting the blower motor to the back of the vent box,
go to the “Rear Mounting - Blower Motor” section. Otherwise,
go to the “Complete Installation” section.
A. End cap tab
B. Mounting slot
A. Motor box
B. Support leg
C. 4 x 8 mm screws (4)
A
B
Cabinet floor
Top of countertop
Downdraft vent
“X”
“Y”
28
¹⁄₂
"
(73 cm)
A
B
Dim. “Y”
C
A. Cover plate
B. Cover plate screws (4)
C. Cover plate keyhole slot
shoulder screws (4)
D. Motor mounting screws
(4)
E. Vent cover plate
F. Motor box
G. Vent cover screws (3)
A
B
C
E
D
G
F
Summary of Contents for 30" RETRACTABLE DOWNDRAFT VENT SYSTEM
Page 18: ...18 Notes...

















