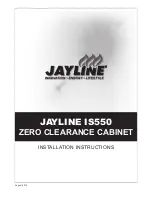
Jayline IS550 Zero Clearance
Cabinet
Congratulations on the purchase of your Jayline IS550 wood fire and ZC Cabinet.
Introduction
Please read the entire manual before commencing the installation.
The Jayline IS550 wood fire ZC Cabinet system have been tested together and complies with
AS/NZS 2918:2001, AS/NZS 4012:1999 & AS/NZS 4013:1999 when installed in accordance with this
manual. Correct installation is critical to the safe operation and performance of this fire.
For your safety, the building regulatory Authorities in New Zealand require any wood fire installation
to comply with Installation Standard AS/NZS 2918:2001. They may also have local requirements in
addition to those in the Standard. Check with your local Building Authority before commencing the
installation to find if you require a Building Consent and whether there are extra requirements.
As the safety and emission performance can be affected by altering the appliance, no
modifications are allowed without written permission from the manufacturer.
Jayline recommends the installation only be carried out by a suitably qualified installation technician.
Your dealer or heating specialist will be able to help with recommendations as well as advice on
permits / consents required for the installation in your area. Please ensure you have all relevant
permits prior to installation.
CAUTION!
Inspect the house construction at the proposed installation position to verify the flue / liner system will
pass through the house without requiring the removal of essential roof or ceiling support beams. A
minimum overall length of 4600mm, of flue pipes and casings must be used above the floor of the
appliance to ensure the correct performance of this fire and ZC Cabinet installation. This comprises
of 150mm diameter flue pipes, 200mm diameter inner liners and 250mm diameter outer liners.
Deviation from this may alter the heaters performance and may nullify the Jayline warranty if the flue
is excessively long or short. If in doubt, contact your Jayline dealer.
•
The ZC Cabinet must be secured to the floor / floor protector prior to the firebox being fitted.
•
All flue and liner joints must be riveted. The bottom of the flue must be fully sealed into the
flue spigot and secured through the hole in the spigot.
•
The fire must be bolted securely to the floor to comply with the seismic restraint provisions of
AS/NZS 2918:2001.

































